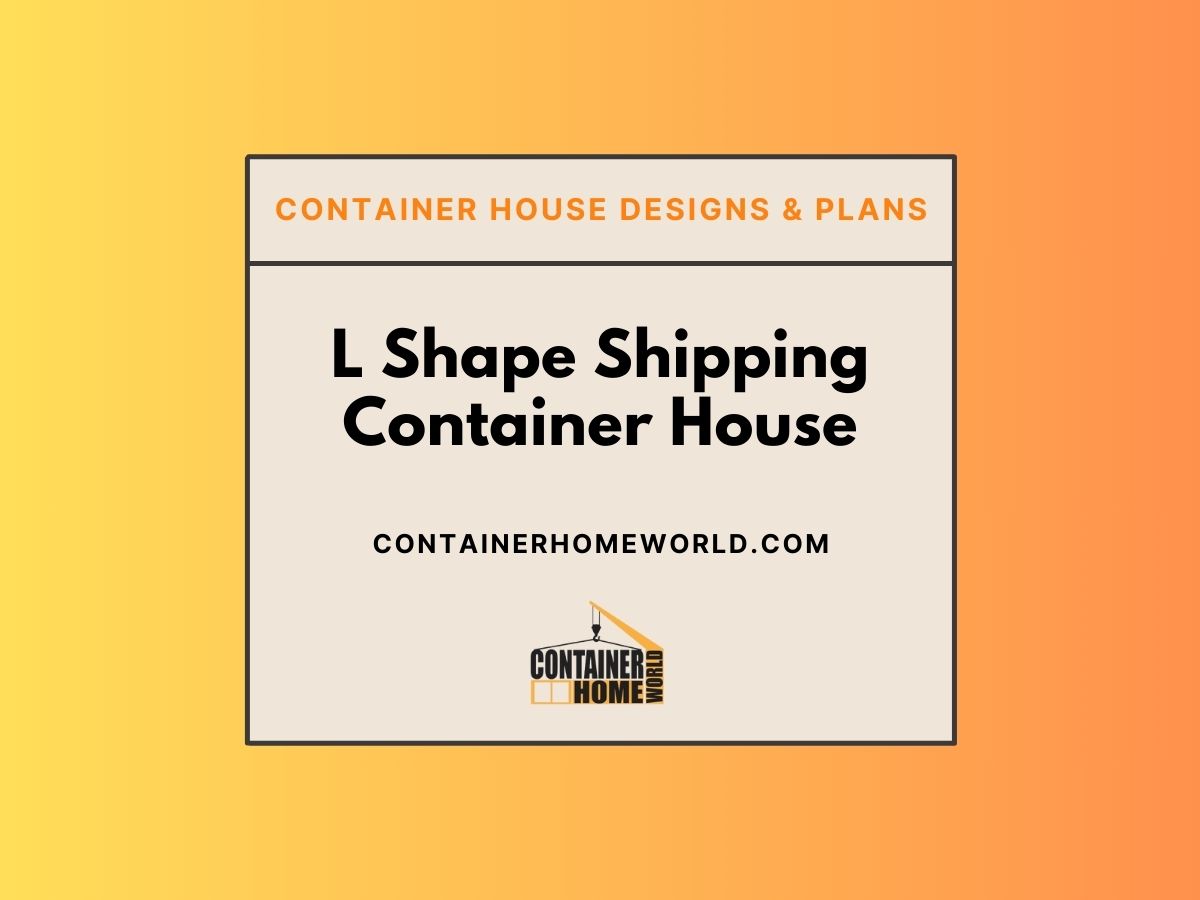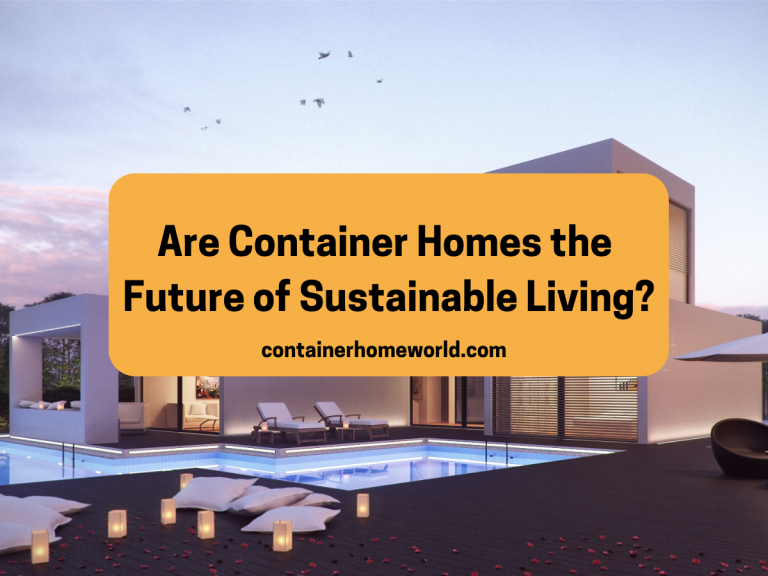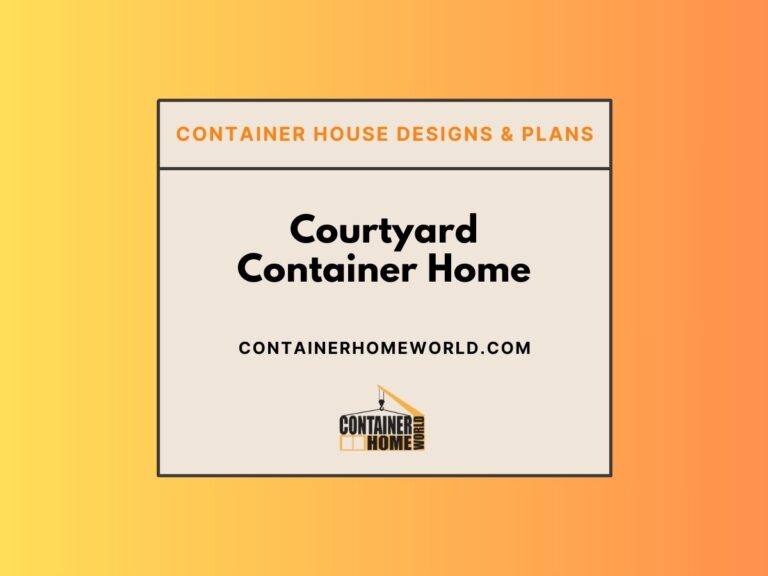L Shape Shipping Container Home Plans (Multiple Layouts)
L-shaped shipping container homes are an innovative solution for those seeking a modern and comfortable living space. These plans combine sustainability with style, allowing you to create an eco-friendly home that not only looks great but also minimizes environmental impact. You can maximize your living area while enjoying the unique design that these structures offer.
Imagine transforming a shipping container into a cozy sanctuary that reflects your personal style. With various designs available, you can incorporate open spaces, large windows, and efficient layouts that enhance comfort and functionality. The versatility of L-shaped plans allows for creative use of space, making it perfect for small families, individuals, or even as a vacation retreat.
Adopting a shipping container home means embracing sustainable living without sacrificing modern comforts. You can design a space that meets your needs while contributing to eco-friendly practices. As you explore your options, consider how an L-shaped container home can provide a stylish solution that aligns with your values and lifestyle.
L-Shaped Container Homes: An Overview
L-shaped shipping container homes offer a unique and functional design. They combine two containers, typically one 20-foot and one 40-foot, creating a spacious layout. This design maximizes usable space while maintaining a comfortable living environment.
With large windows, these homes allow for ample natural light. The bright interiors create an inviting atmosphere, making your home feel open and airy. You can design your floor plan to suit your lifestyle, accommodating areas like living rooms, bedrooms, and kitchens efficiently.
You might appreciate the versatility of the L shape, allowing for distinct zones in your home. This means you can have a private sleeping area separate from the living space. The structural integrity of shipping containers also means you can easily adapt and expand your home as needed.
If you’re considering an L-shaped design, features such as sliding glass doors can enhance indoor-outdoor flow. Adding a deck can further expand your living area, perfect for outdoor gatherings. Whether you’re building a cozy retreat or a family home, L-shaped shipping container homes offer both comfort and style.
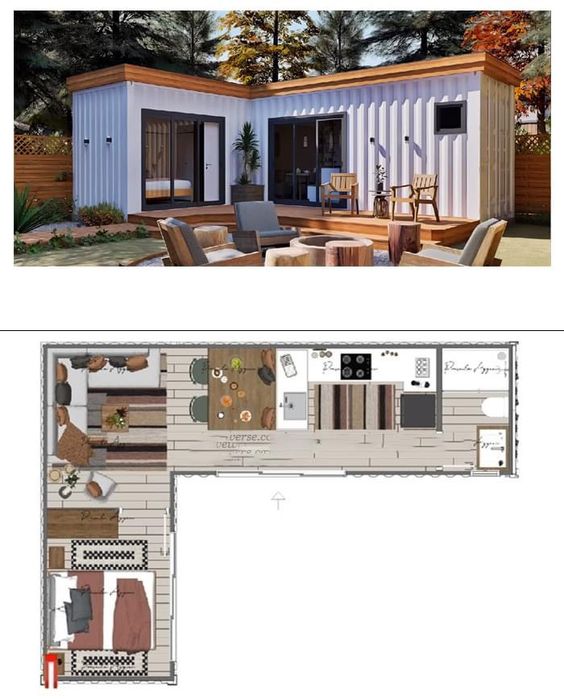
L-Shape Container Home Layouts: Dos & Don’ts
When planning your L-shaped container home, keep these key points in mind.
Dos:
- Maximize Natural Light: Position large windows on the longer sides of your containers. This brings in sunlight, making your space feel larger and more inviting.
- Optimize Space: Use the L-shape to create distinct living zones. For example, position the kitchen and dining area in one section and the living space in another.
- Incorporate Outdoor Areas: Design patios or decks that extend from the L-shape. This creates a seamless transition between indoor and outdoor spaces.
- Consider Flow: Plan your layout with clear pathways. Make sure it’s easy to move from one area to another without obstruction.
Don’ts:
- Avoid Cluttered Designs: Don’t overcrowd your spaces with furniture. Stick to essential pieces that enhance comfort.
- Neglect Building Regulations: Always check local zoning and building codes. Skipping this could lead to complications later.
- Forget about Insulation: Don’t overlook insulation needs. Proper insulation keeps your home comfortable and energy-efficient.
- Ignore Privacy Concerns: Position windows thoughtfully. You want to maintain privacy while still enjoying natural light.
By following these dos and don’ts, your L-shape container home can be both functional and aesthetically pleasing.
L-Shaped Shipping Container Home Plans

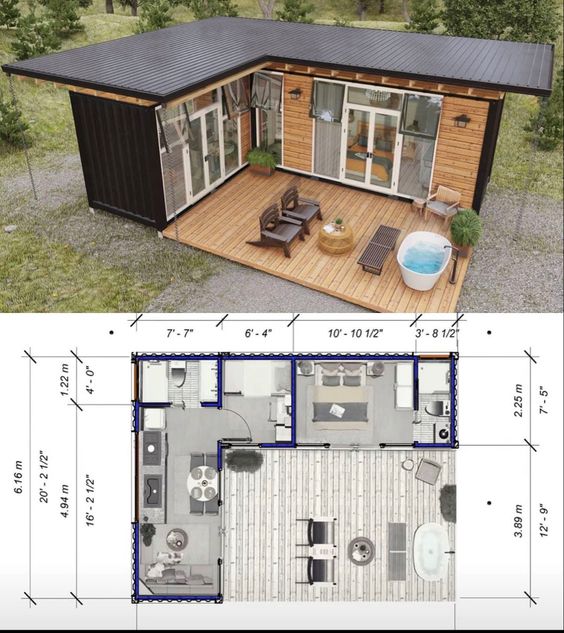
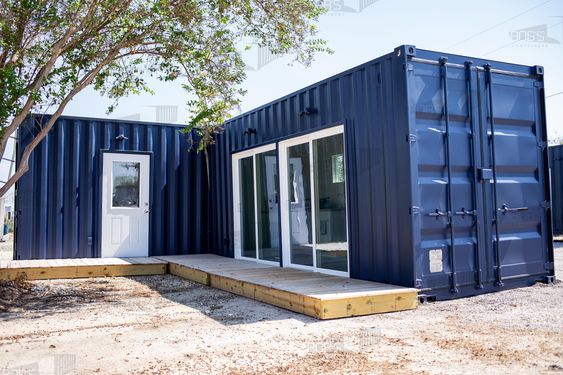
L-shaped shipping container homes offer a practical solution for maximizing space while providing a cozy living environment. By using two containers, you can create distinct areas for your needs.
Think about incorporating large windows for ample natural light and views. Sliding glass doors can enhance access to outdoor areas, perfect for entertaining.
Compact kitchens are essential in these designs. You can install kitchen cabinets and a refrigerator efficiently, allowing for a functional cooking space without sacrificing style.
Adding a table in the dining area creates a comfortable space for meals. Choose designs that complement your interior theme, making it feel more welcoming.
Consider including a closet for storage purposes. You can use creative solutions to maximize vertical space, ensuring everything has a designated spot.
The layout of an L-shaped home can provide a sense of privacy. One container can serve as the main living area while the other can be dedicated to bedrooms or additional living spaces.
These homes are a compact option without compromising comfort. With the right design choices, your shipping container house can become a functional haven tailored to your lifestyle.
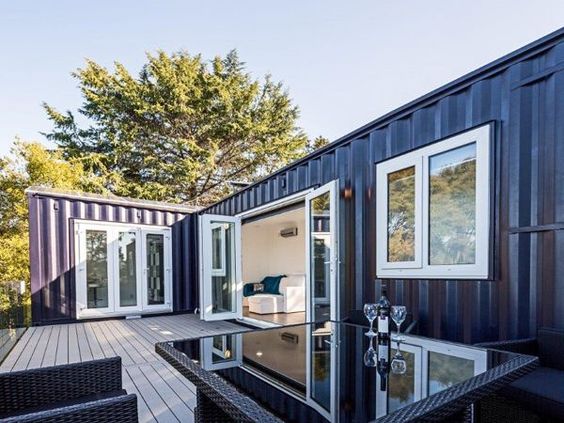
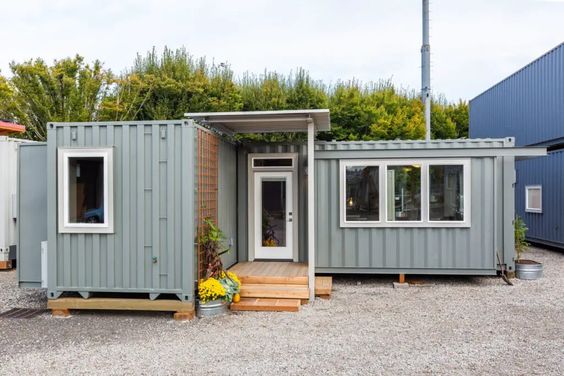
Frequently Asked Questions
Designing an L-shaped shipping container home involves several key considerations. You will want to think about the layout, space efficiency, and structural integrity. Combining multiple shipping containers can enhance your living space while providing versatility.
What are the essential steps in designing an L-shaped shipping container home?
When designing your L-shaped shipping container home, start by assessing your needs. Determine how many rooms you want and the overall layout. Create a detailed floor plan that maximizes the unique L-shape for effective use of space.
Next, choose the right containers based on size and condition. Each container should be inspected for structural soundness. Planning for insulation and ventilation is essential for comfort and energy efficiency.
Finally, work with professionals who understand shipping container construction. They can help you navigate building codes and ensure your plans are safe and practical.
How can multiple shipping containers be combined to create a multi-level home structure?
Combining multiple shipping containers offers flexibility in creating a multi-level home. You can stack containers vertically to add height and extra rooms. This method utilizes the same footprint while maximizing living space.
Consider creating an open design by removing container walls where possible. This can enhance light and air flow, making the space feel larger.
Adding staircases or external decks can also create functional access between levels. Ensure that the foundation is strong enough to support the weight of stacked containers.

