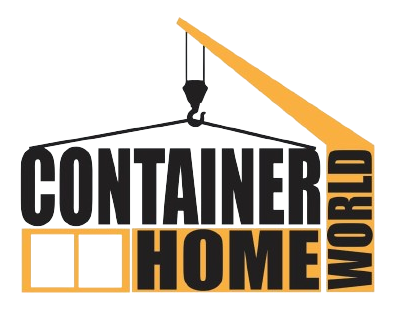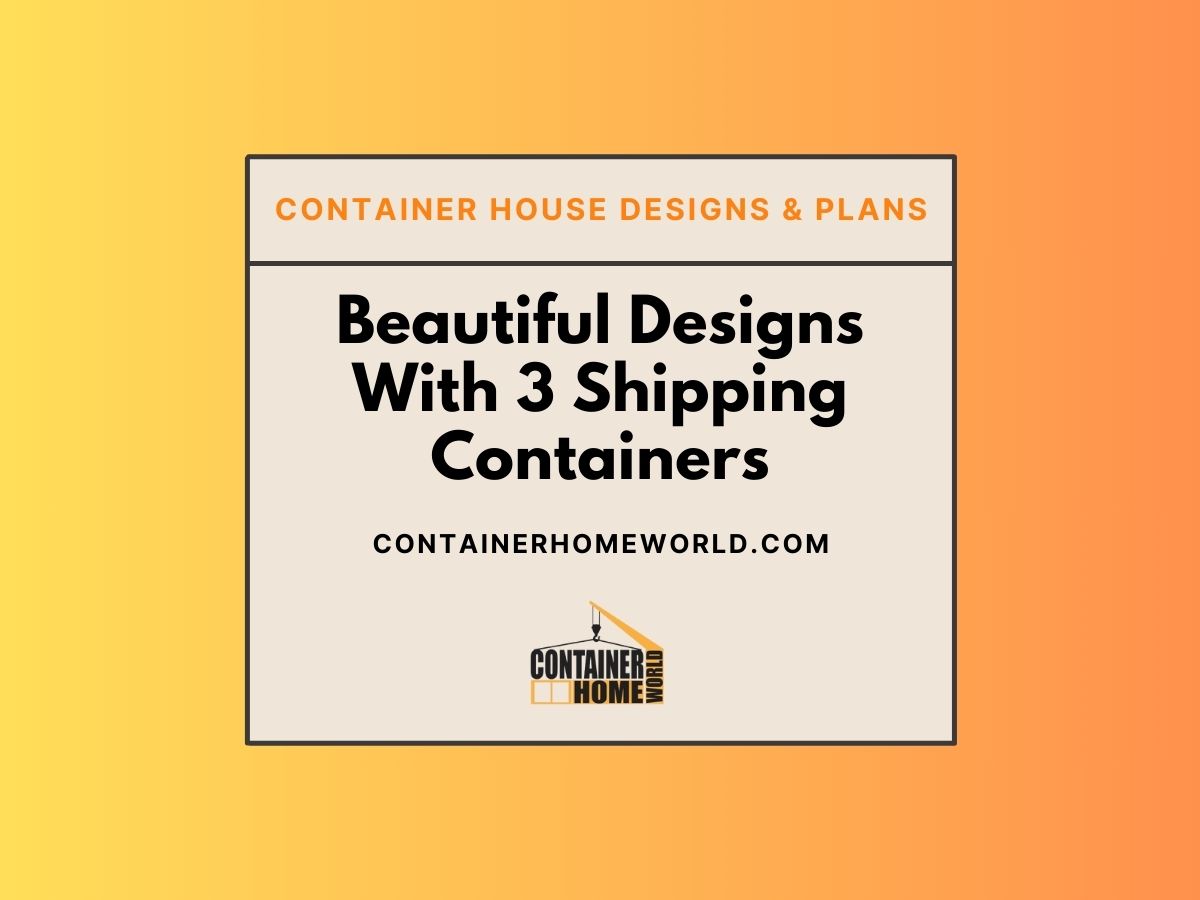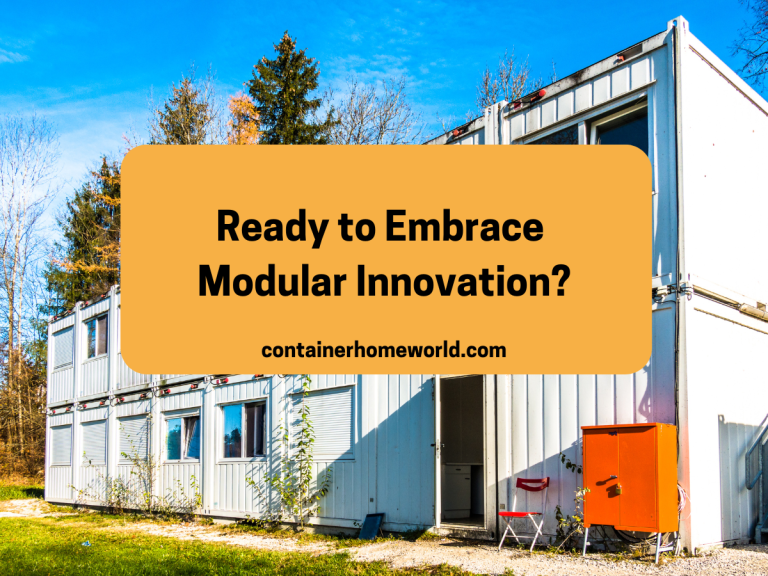Beautiful Designs With 3 Shipping Containers
Shipping container homes have become a popular choice for those seeking a sustainable, affordable, and modern approach to housing. These homes, made from repurposed shipping containers, offer a unique blend of industrial aesthetics and innovative design. Among the various configurations, using three shipping containers opens up exciting possibilities for creating spacious, functional, and visually appealing homes.
Whether you’re looking to build a family residence, a vacation home, or an off-grid retreat, a three-container design can provide the perfect balance of space and style.
In this article, we’ll explore different designs that can be achieved with three shipping containers, discuss the dos and don’ts of creating such homes, and answer some frequently asked questions to guide you in your container home journey.
Designs with 3 Shipping Container Home
Designing a home with three shipping containers offers a versatile canvas for creativity. Here are some popular configurations and design ideas that maximize the potential of three containers.
1. The H-Shaped Layout
The H-shaped layout is one of the most popular designs for a three-container home. This configuration involves placing two containers parallel to each other with a third container perpendicular in the middle, creating an “H” shape. The central container typically serves as the main living area, such as the kitchen, dining room, and living room, while the parallel containers house the bedrooms, bathrooms, and possibly an office or guest room.
This design allows for a clear separation of living and sleeping areas, providing privacy and functionality. The space between the parallel containers can be used as a courtyard or outdoor living area, adding a natural element to the home. Large windows and sliding doors can be incorporated to enhance the connection between indoor and outdoor spaces, making the home feel open and airy.
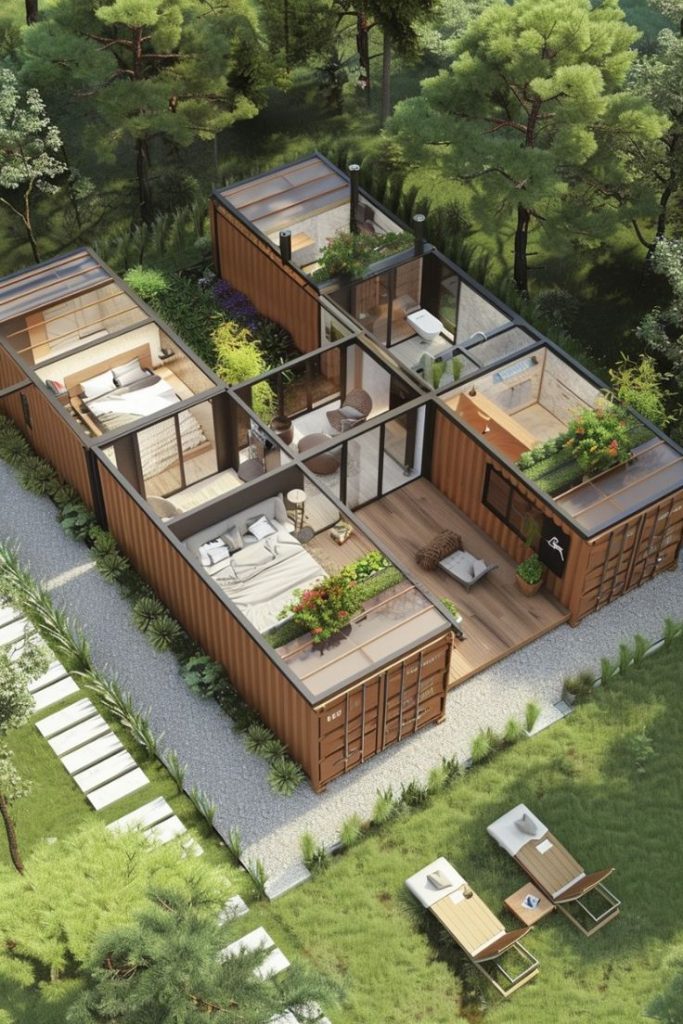
2. The Stacked Vertical Design

For those with limited land space or who desire a more compact footprint, the stacked vertical design offers an efficient solution. In this design, three containers are stacked on top of each other to create a multi-storey home. Each container can serve a different purpose: the ground floor might house the kitchen and living areas, the second floor could be dedicated to bedrooms, and the third floor might include a master suite or rooftop deck.
The vertical design maximizes space while minimizing the home’s footprint, making it ideal for urban or suburban settings. The top floor can offer stunning views and outdoor space, such as a rooftop garden or terrace. Internal staircases or elevators can connect the levels, and large windows can ensure that each floor receives ample natural light.
3. The L-Shaped Configuration
The L-shaped configuration is another versatile option for a three-container home. This design involves placing two containers side by side and the third container perpendicular to form an “L” shape. The longer side of the “L” can be used for living and dining areas, while the shorter side houses bedrooms or private spaces.
The L-shaped design offers flexibility in how the containers are positioned on the site. The open end of the “L” can be used as a patio, garden, or outdoor entertainment area, creating a seamless blend between indoor and outdoor living. This layout also allows for easy expansion if more space is needed in the future, making it a practical choice for growing families.
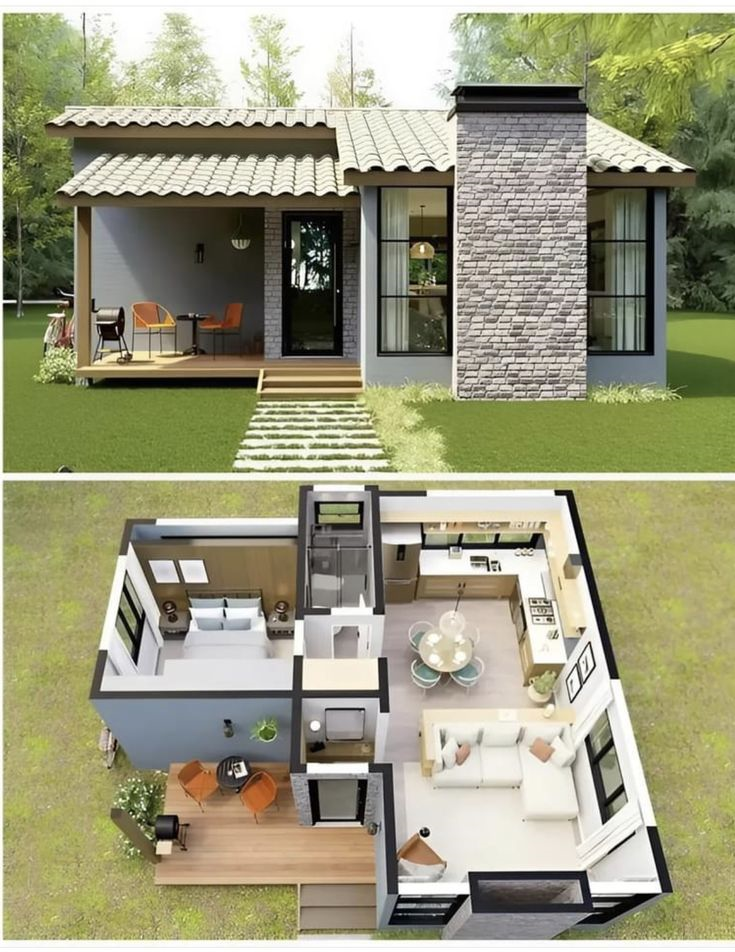
4. The Courtyard Design
For those who prioritize outdoor living, the courtyard design offers a unique way to incorporate green space into a three-container home. In this layout, the three containers are arranged in a U-shape around a central courtyard. The containers can house different functions, such as living spaces, bedrooms, and guest rooms, all opening up to the courtyard.
The courtyard serves as the heart of the home, providing a private, sheltered outdoor space that can be used for dining, relaxation, or gardening. Large glass doors and windows facing the courtyard ensure that the interior spaces are bright and connected to the outdoors. This design is perfect for warm climates or those who enjoy spending time outside.
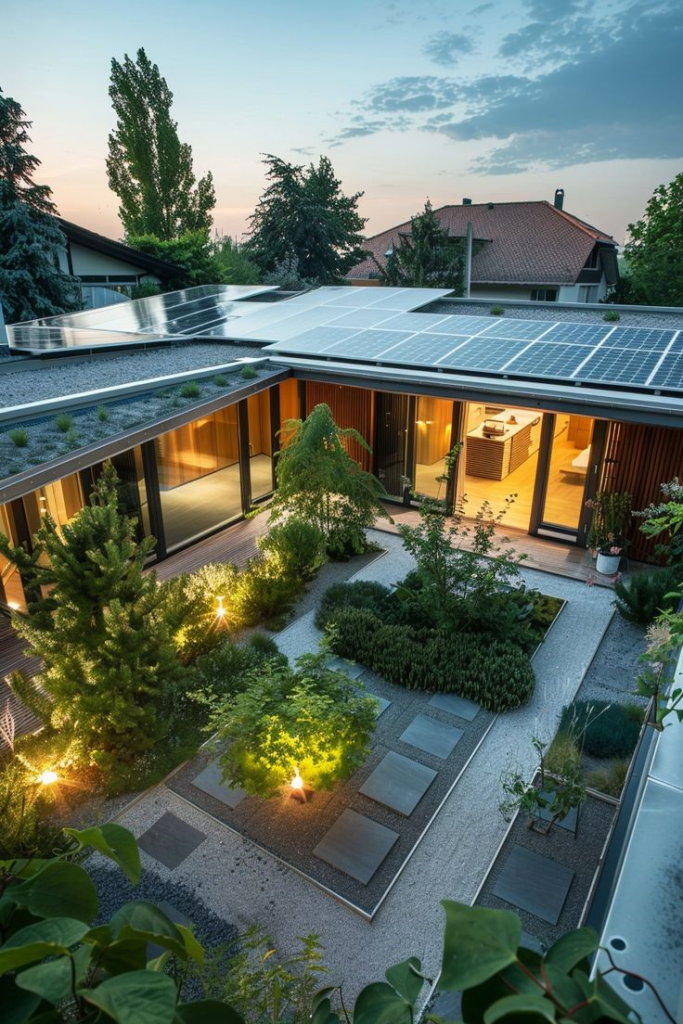
5. The Bridge Design
The bridge design is a more unconventional and modern approach to a three-container home. In this layout, two containers are placed parallel to each other on the ground floor, with the third container placed on top, spanning across the two, like a bridge. The elevated container can serve as a master suite or an office, offering privacy and views.
The space beneath the “bridge” can be used as a covered outdoor area, perfect for parking, storage, or an outdoor living room. This design creates a striking visual statement and offers a unique way to maximize space while maintaining a connection to the surrounding environment.
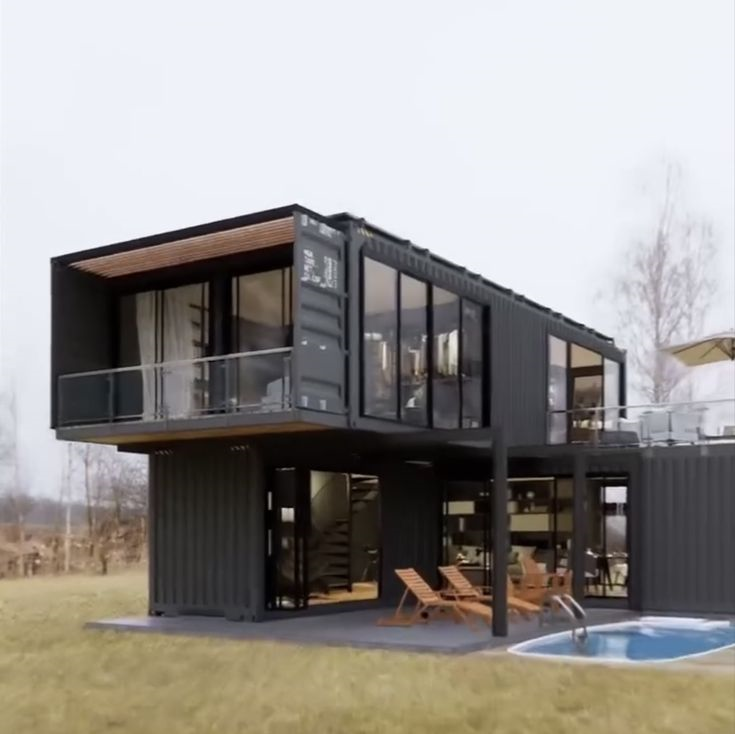
Dos & Don’ts While Using 3 Shipping Containers
Building a home with three shipping containers requires careful planning and consideration. Here are some essential dos and don’ts to keep in mind:
Dos:
- Do Plan for Structural Integrity: Shipping containers are strong, but when modifying or stacking them, it’s crucial to ensure that the structure remains sound. Work with an experienced architect or engineer to reinforce the containers where needed, especially when creating large openings or stacking them vertically.
- Do Focus on Insulation and Ventilation: Containers are made of steel, which can lead to temperature fluctuations. Proper insulation is essential to maintain a comfortable indoor environment, and good ventilation is necessary to prevent moisture buildup and ensure air circulation.
- Do Consider Natural Light: Incorporating large windows, glass doors, and skylights can make a container home feel more spacious and inviting. Natural light not only brightens the space but also enhances the connection to the outdoors.
- Do Incorporate Outdoor Spaces: Whether it’s a rooftop deck, courtyard, or patio, outdoor spaces are a valuable addition to a container home. They provide extra living space and enhance the overall aesthetic of the home.
- Do Check Local Regulations: Before starting construction, make sure to check local building codes and zoning regulations. Some areas may have restrictions on container homes or require specific permits. Ensuring compliance with these regulations will prevent costly delays.
Don’ts:
- Don’t Overlook the Foundation: A solid foundation is critical for the stability and longevity of your container home. Skimping on the foundation can lead to problems down the line, such as shifting or settling of the containers.
- Don’t Ignore Acoustics: The metal walls of a shipping container can create a lot of noise if not properly insulated. Consider using soundproofing materials to reduce noise and create a more peaceful living environment.
- Don’t Neglect Space Planning: With three containers, it’s important to carefully plan the layout to ensure that the home flows well and feels spacious. Think about how you will use each room and how the spaces will connect to one another.
- Don’t Assume All Containers Are the Same: Not all shipping containers are created equal. Some may have been exposed to harsh conditions or chemicals during their previous use. It’s important to thoroughly inspect and, if necessary, refurbish containers before incorporating them into your home.
- Don’t Forget About Energy Efficiency: Container homes offer a great opportunity to incorporate energy-efficient features, such as solar panels and energy-efficient windows. These features can reduce your environmental impact and lower utility costs.
FAQs
1. How much does it cost to build a three-container home?
The cost of building a three-container home can vary widely depending on factors such as location, design complexity, and materials used. On average, you can expect to spend between $100,000 to $250,000, including the cost of the containers, modifications, and interior finishes.
2. How long does it take to build a three-container home?
The timeline for building a three-container home can range from a few months to a year, depending on the complexity of the design and the availability of materials and labor. Prefabrication of containers off-site can help speed up the construction process.
3. Are three-container homes eco-friendly?
Yes, three-container homes are considered eco-friendly because they repurpose existing materials and reduce the need for new construction. Additionally, container homes can be designed to be energy-efficient, with features like solar panels and rainwater harvesting systems further reducing their environmental impact.
4. Can I expand a three-container home in the future?
Yes, one of the advantages of container homes is their modular nature, which allows for easy expansion. Additional containers can be added to the existing structure to create more living space as needed.
Designing a home with three shipping containers offers a unique and flexible approach to modern living. Whether you choose an H-shaped layout, a stacked vertical design, or a bridge configuration, the possibilities for creativity are endless.
By considering the dos and don’ts outlined in this article and exploring popular design options, you can create a stunning, functional, and sustainable home that meets your needs and reflects your personal style.
With the right planning and execution, a three-container home can be more than just a place to live—it can be a statement of innovation, sustainability, and modern design.
