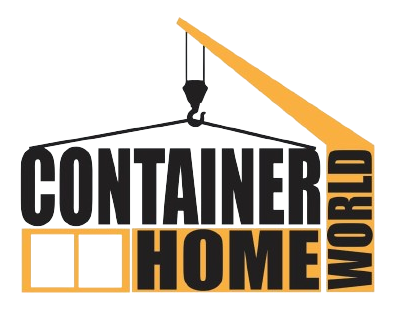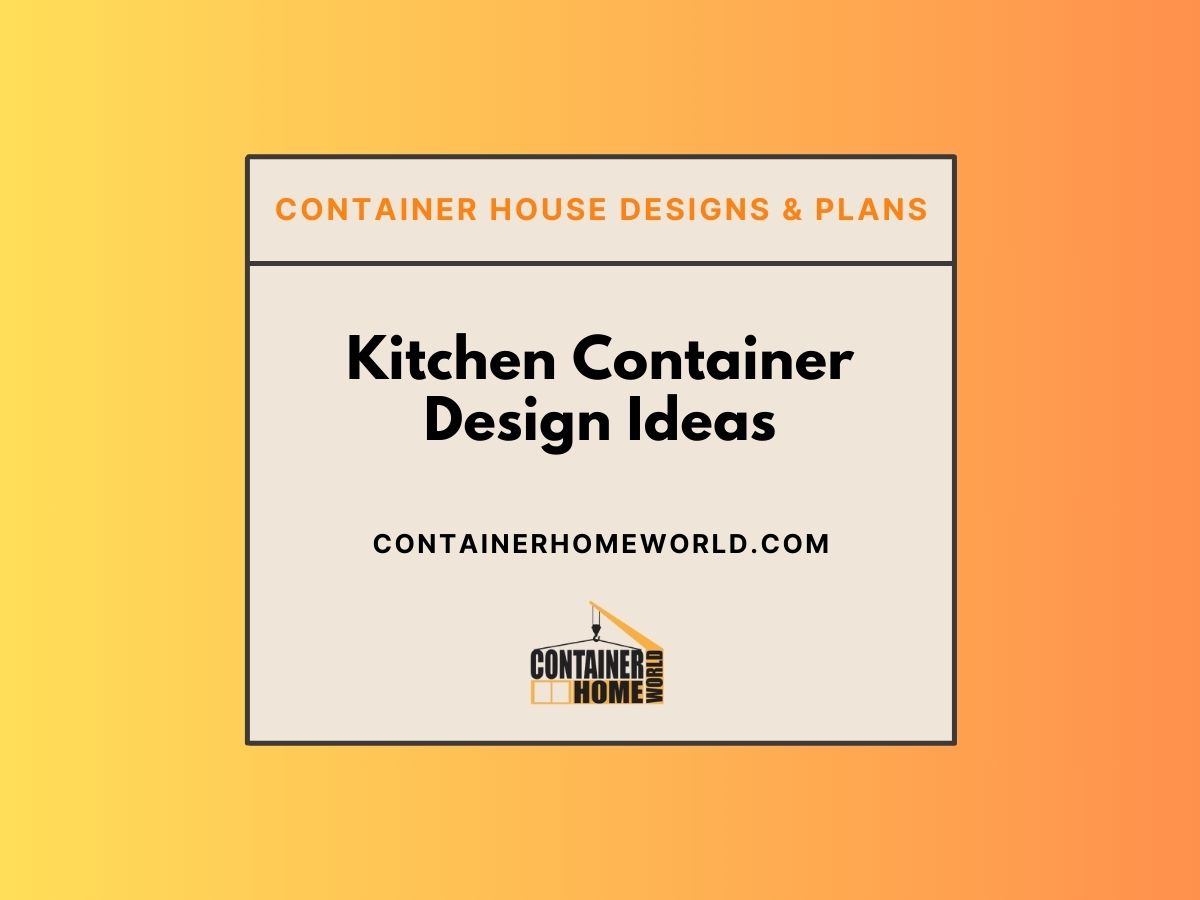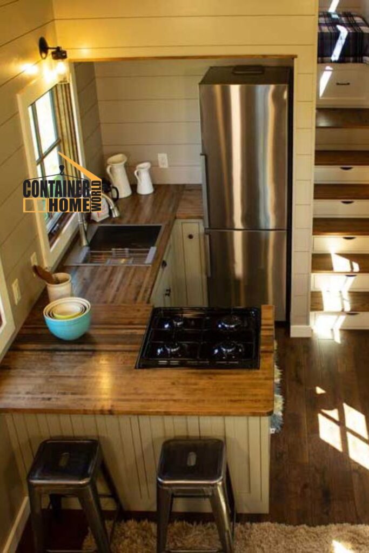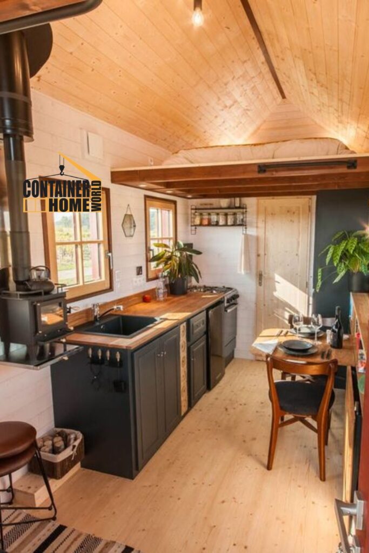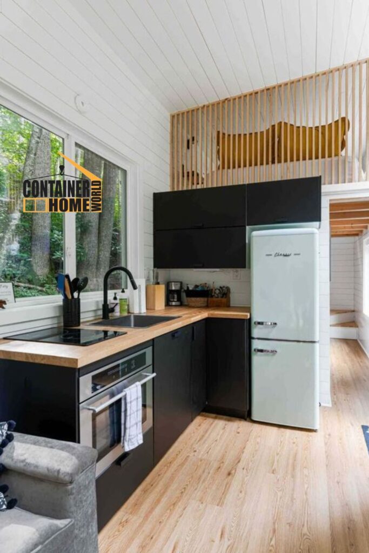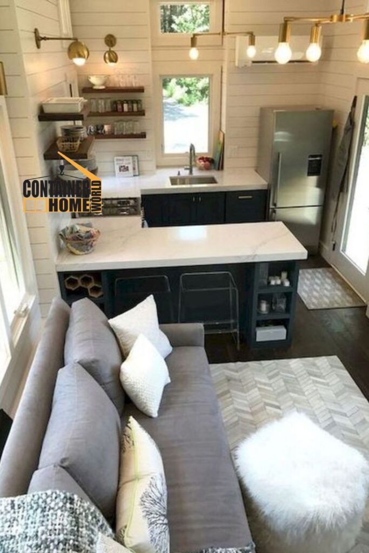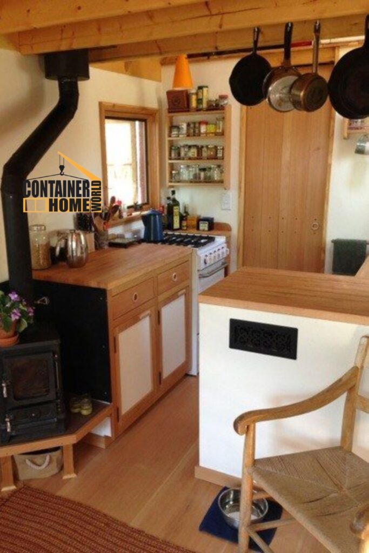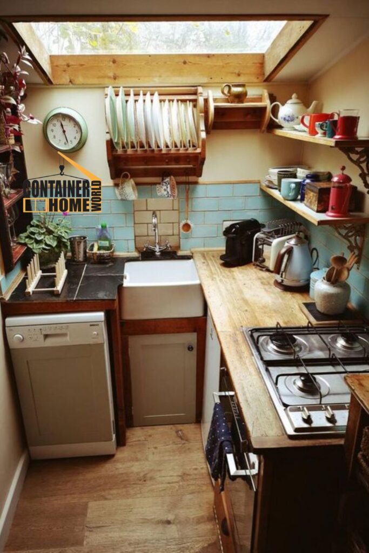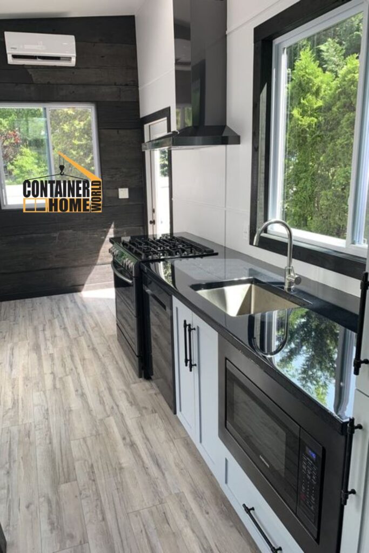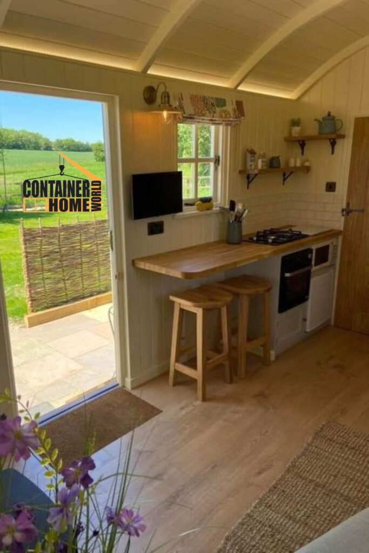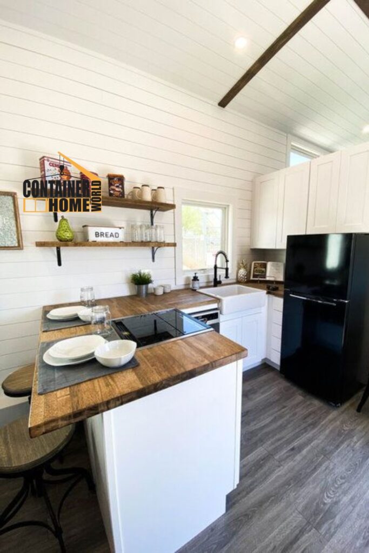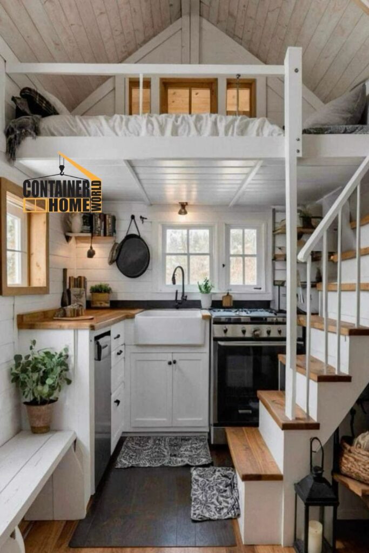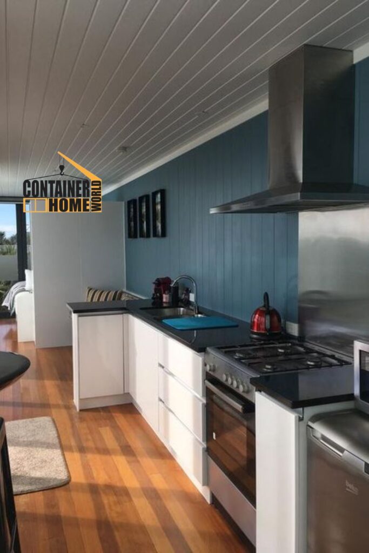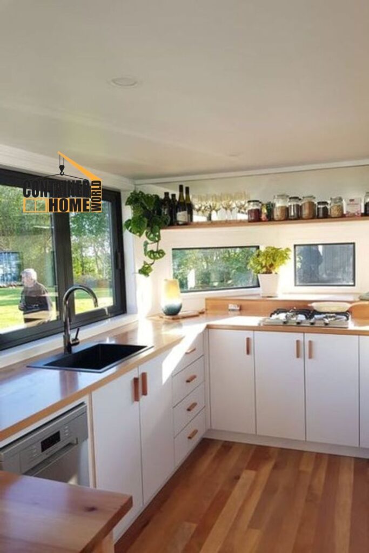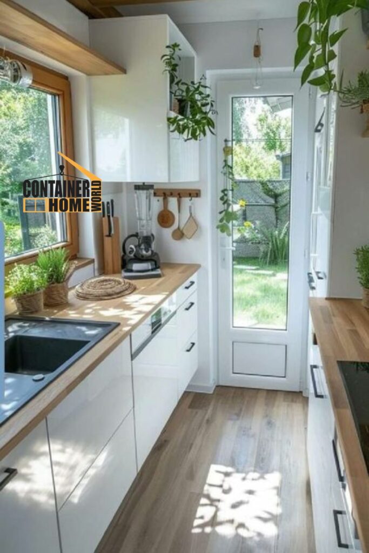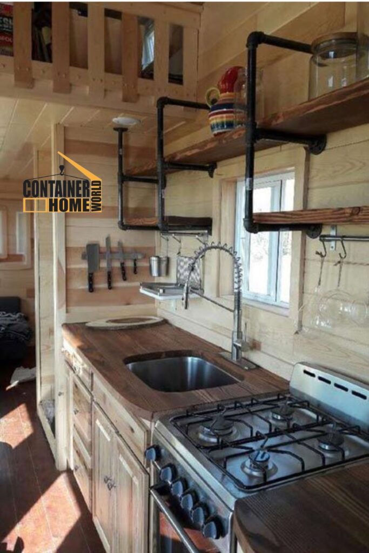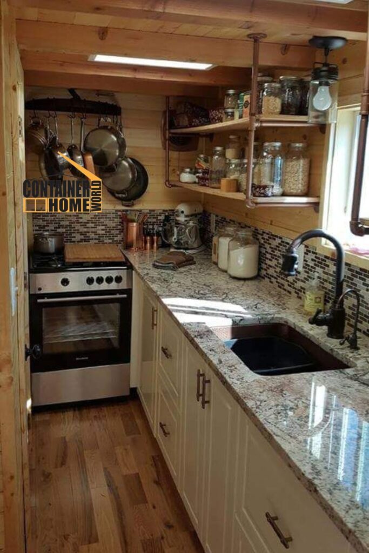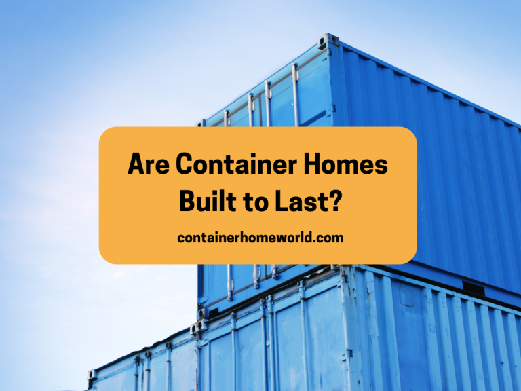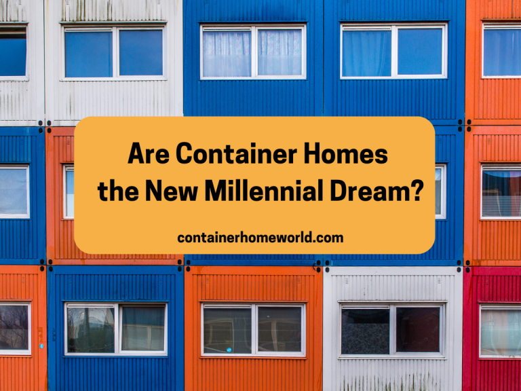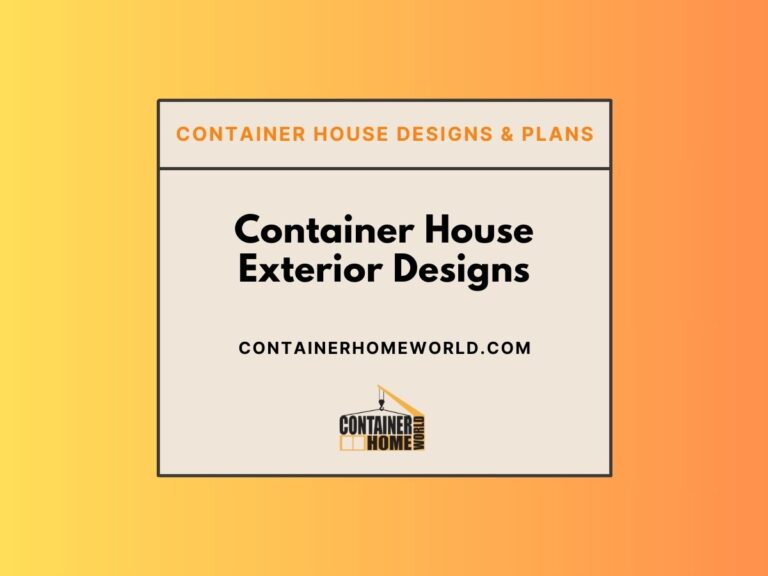9 Kitchen Container Design Ideas for Sleek and Functional Spaces
As we explore the fascinating world of shipping container homes, we discover a unique blend of functionality and creativity. These eco-friendly container homes not only offer a sustainable living solution but also inspire us with their innovative kitchen designs.
Whether we are looking for a cozy cooking nook or an open-concept kitchen, there are countless possibilities to transform a container into a culinary haven. Each design emphasizes the importance of efficient use of space, making them ideal for those who appreciate minimalism without sacrificing comfort. In this article, we will share nine captivating kitchen container home design ideas that maximize space while maintaining style and functionality.
Design Fundamentals for Kitchen on Shipping Containers
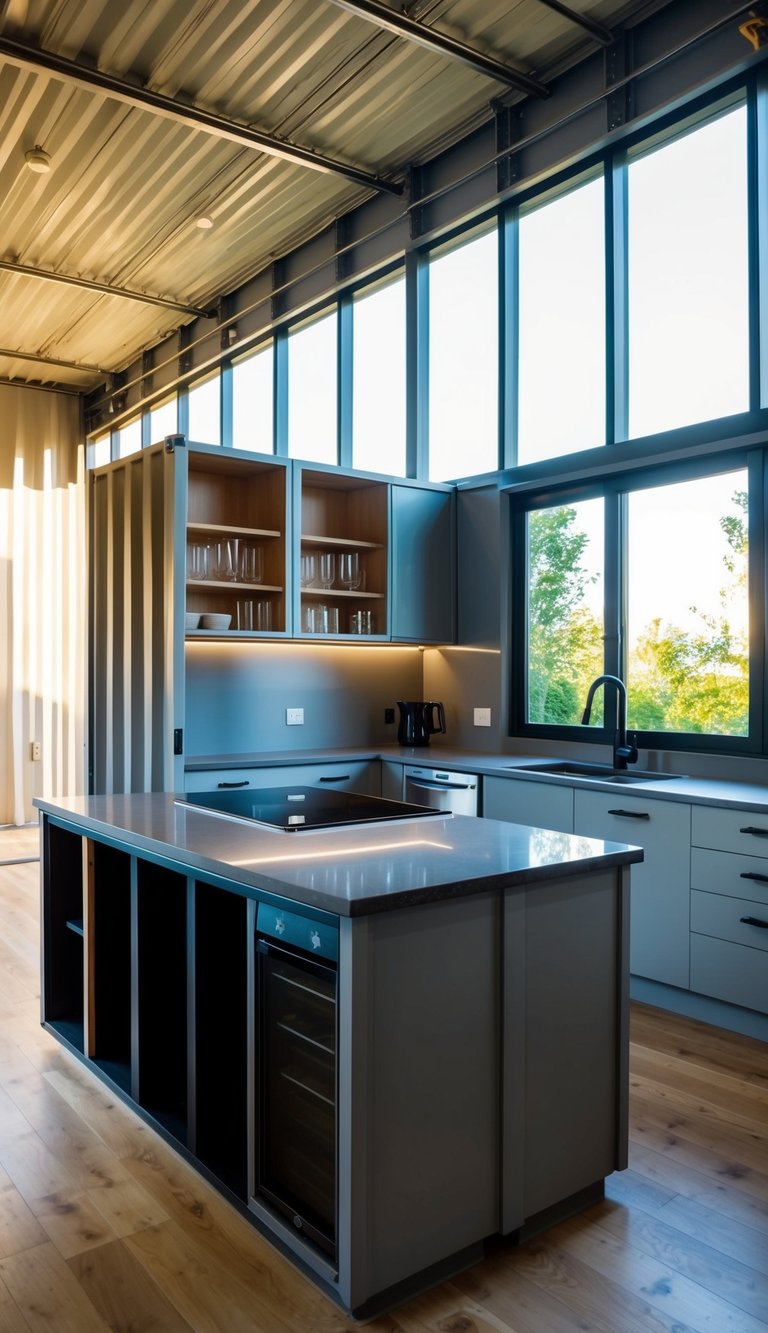
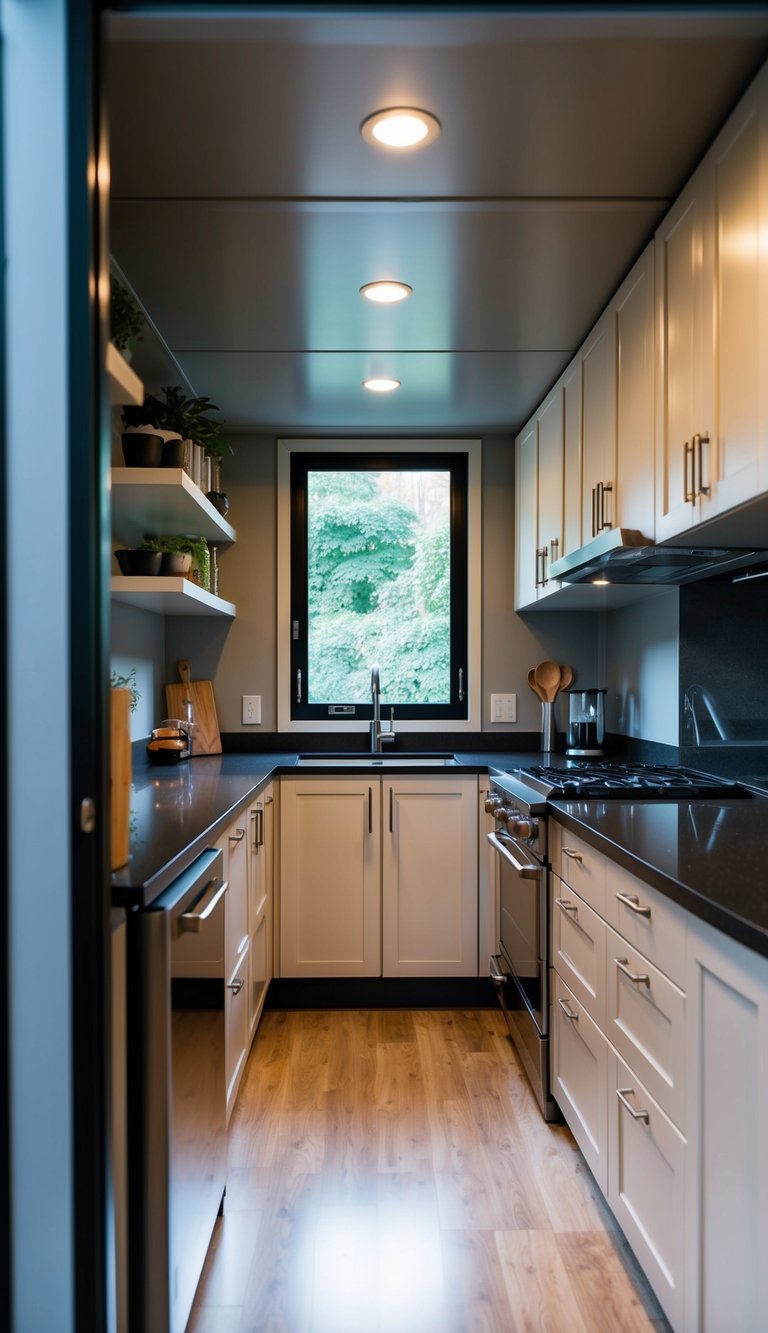
When designing a kitchen in a shipping container, we need to prioritize functionality and space efficiency. Given the limited area, every choice counts.
Layout Considerations:
- Open Concept: An open layout can make the space feel larger. It allows for easy movement and access to various areas.
- Island Usage: A kitchen island can serve multiple purposes, such as additional counter space, storage, and a dining area.
Storage Solutions: Utilizing vertical space is key. We can incorporate:
- Wall-mounted Shelves: Great for displaying items and keeping essentials accessible.
- Cabinets with Pull-out Drawers: Maximize storage efficiency while minimizing clutter.
Lighting Choices: Adequate lighting enhances our kitchen’s usability. Options include:
- Recessed Lighting: It saves space and offers a clean look.
- Natural Light: Installing windows can create an inviting atmosphere and reduce energy costs.
Material Selection: Choosing the right materials is essential. We often consider:
- Durable Countertops: Materials like quartz or recycled glass are both stylish and robust.
- Eco-friendly Options: Sustainable materials align with the essence of container living.
Creating a kitchen in a shipping container can be a fun challenge. By focusing on these fundamentals, we can design a beautiful and functional space that meets our needs while maximizing the unique aspects of container living.
Innovative Kitchen Container Home Ideas
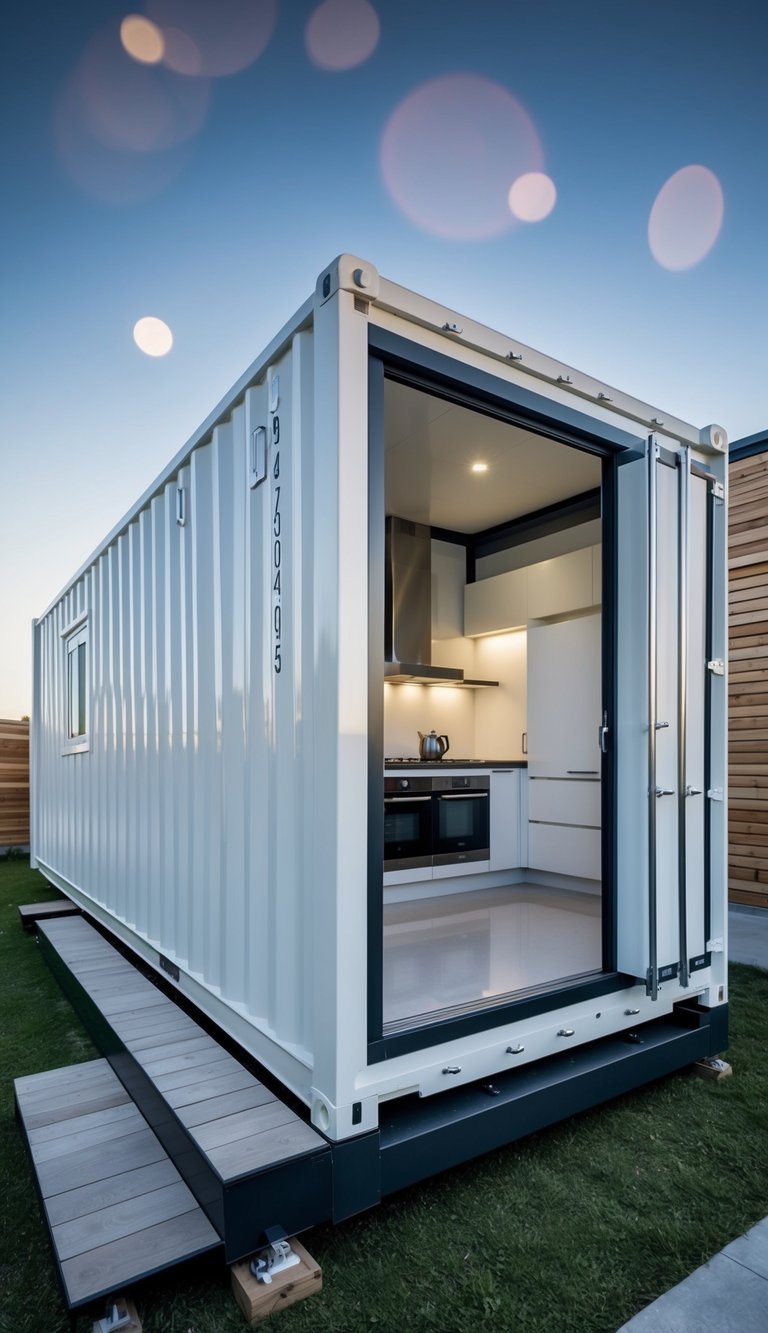
When designing a kitchen in a shipping container home, we can explore some creative and practical ideas. Here are a few that inspire us:
- Open Concept Layout: We appreciate how an open layout maximizes space. This design allows for easy movement and interaction, making cooking a social experience.
- Compact Appliances: Utilizing smaller, energy-efficient appliances is essential. This not only saves space but also reduces electricity consumption.
- Vertical Storage Solutions: We love the idea of taking advantage of vertical space. Installing shelves, cabinets, and hanging racks can help us keep our kitchens organized.
- Natural Light: Large windows or skylights can brighten our kitchen areas. This not only makes the space feel bigger but creates an inviting atmosphere for cooking.
- Eco-Friendly Materials: We value sustainability. Using reclaimed wood for cabinets or recycled materials for countertops can add character while being environmentally conscious.
- Multifunctional Islands: Adding an island that serves as both a cooking area and dining space is practical. It optimizes our layout and provides additional storage.
These innovative kitchen ideas can transform our container home into a stylish and functional culinary space. Each element contributes to our overall kitchen experience, combining creativity with practicality.
Frequently Asked Questions
When considering a kitchen in a shipping container home, we often think about functionality and efficiency. There are practical design strategies as well as economic advantages we can take into account.
How can I design a functional kitchen in a shipping container home?
To create a functional kitchen, we should prioritize layout. Using an open floor plan can make the space feel larger.
Incorporating compact, multi-functional furniture helps maximize our limited area. Think about foldable tables and stackable chairs.
Using vertical storage solutions is essential. Shelves and hanging racks can keep our essentials organized without crowding the countertops.
What are the cost-saving benefits of building a home from shipping containers?
Building with shipping containers can significantly reduce construction costs. The materials are often inexpensive compared to traditional building methods.
We can save on labor costs as well, since container homes can be assembled faster. This efficiency allows us to complete projects without prolonged renovations.
Additionally, shipping containers can be more energy-efficient. This aspect can lead to reduced utility bills, helping us save money in the long run.
