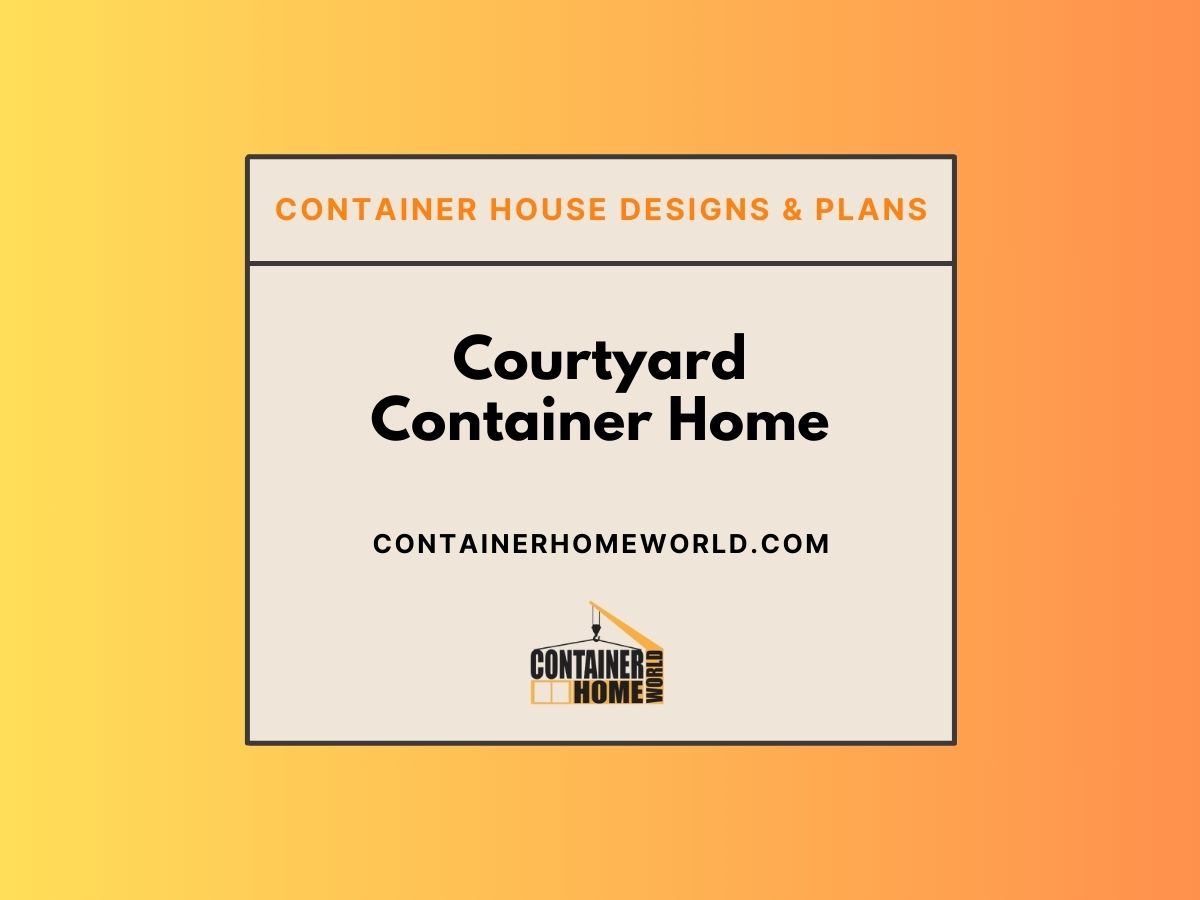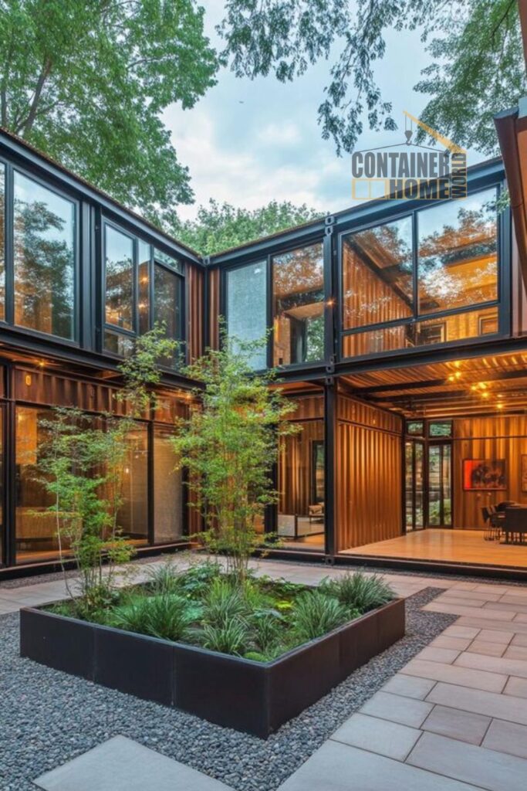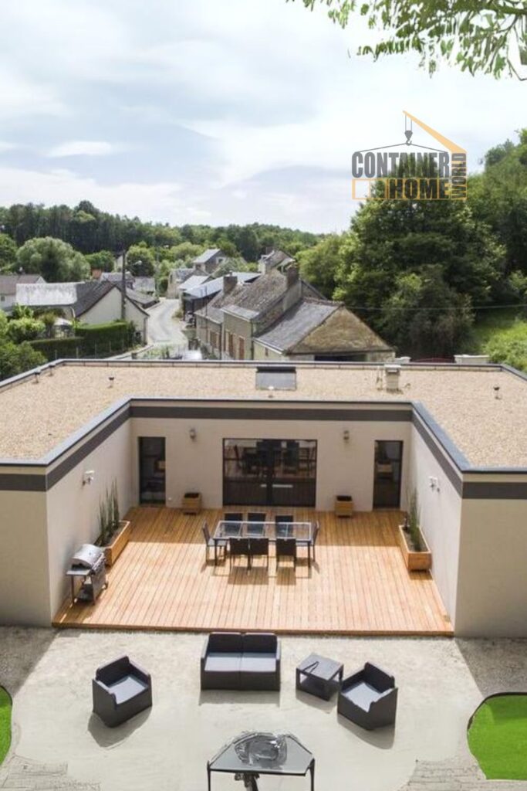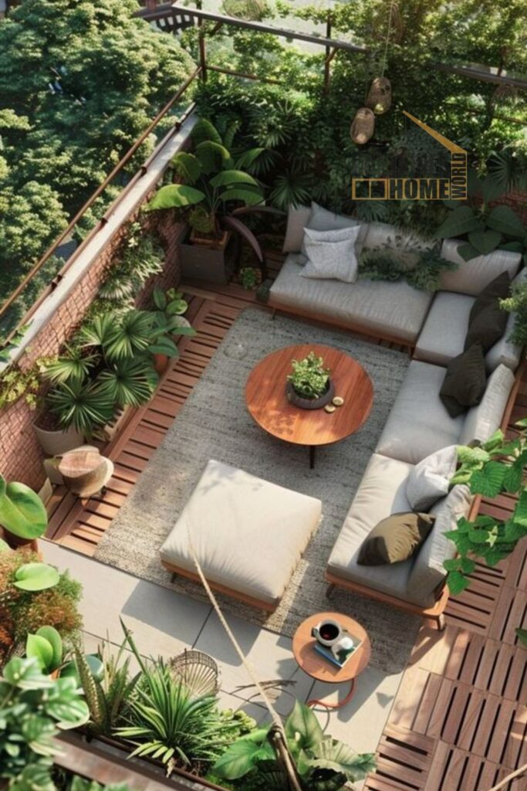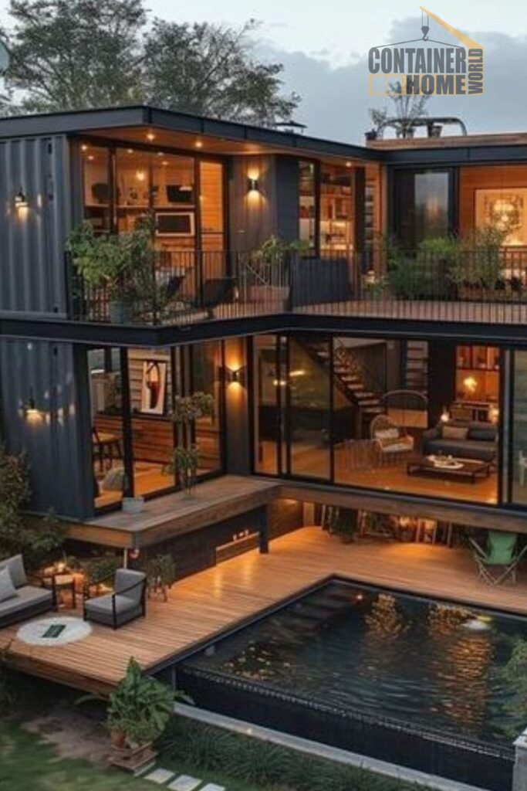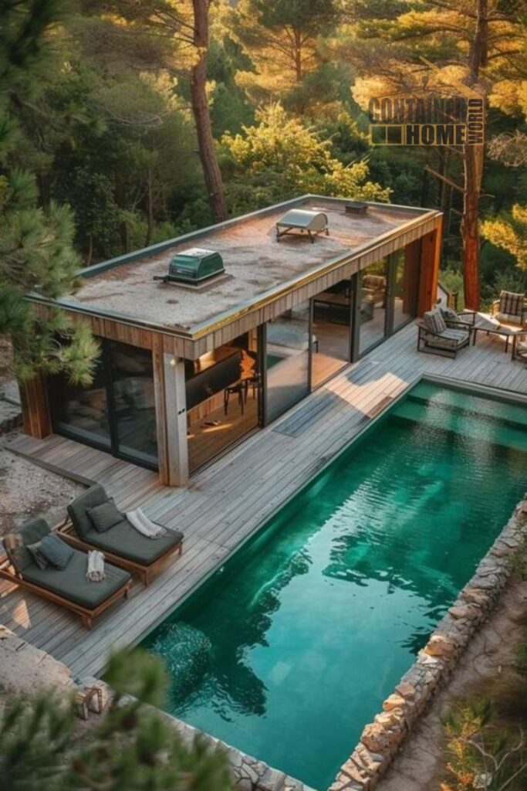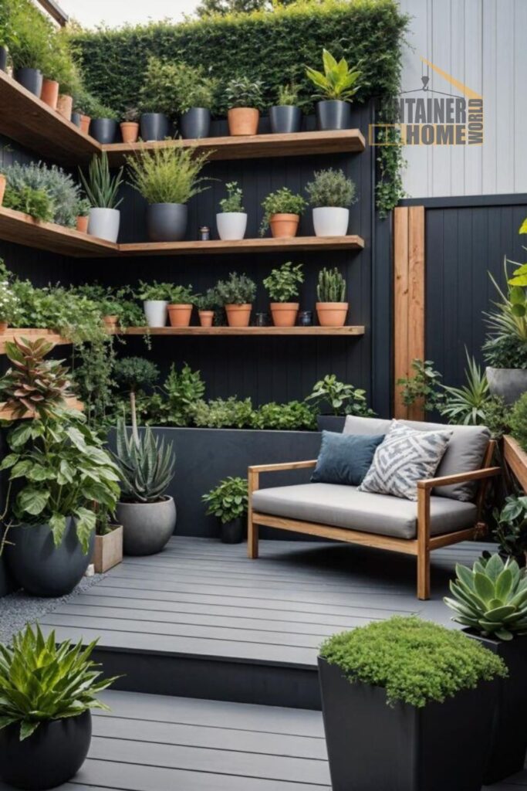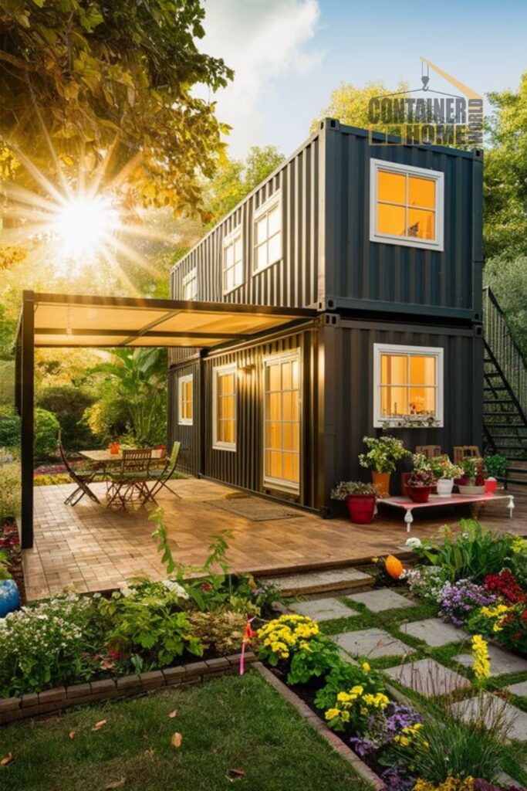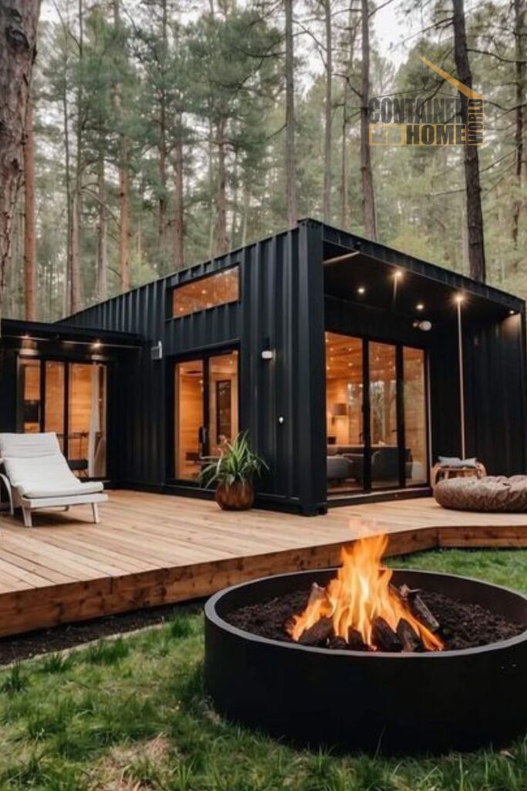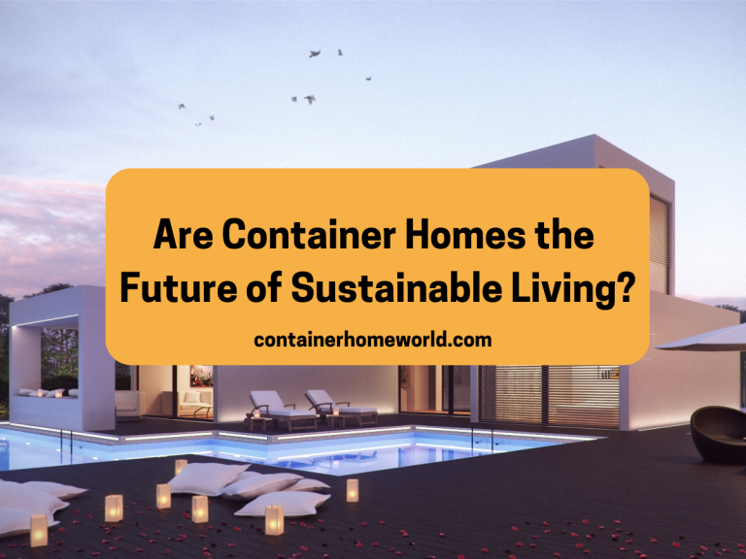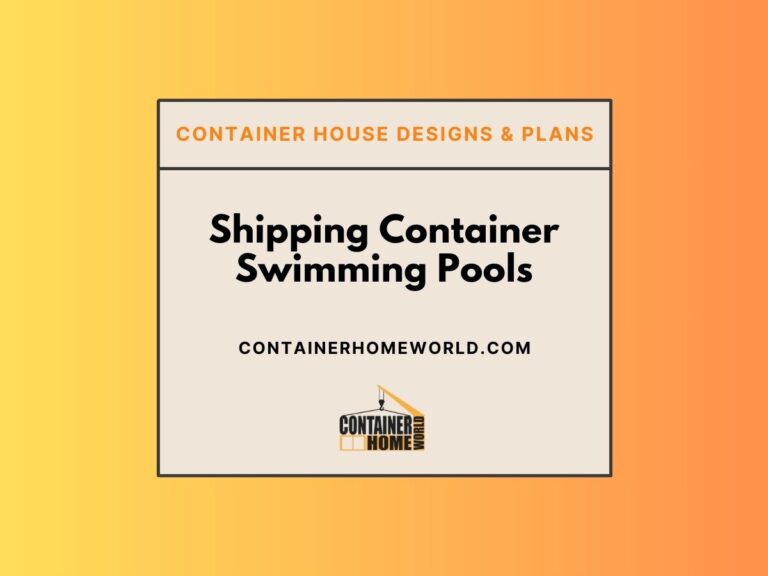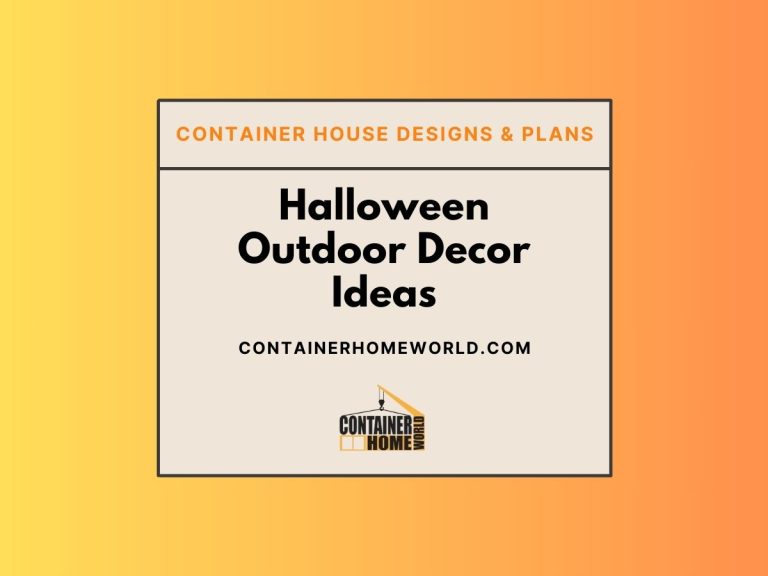11 Courtyard Container Home Design Ideas and Plans
Have you ever dreamed of living in a unique, eco-friendly home that combines modern design with sustainability? Shipping container homes are gaining popularity, and incorporating a courtyard into these innovative dwellings can create a stunning living space.
We’ve gathered 11 inspiring courtyard shipping container home design ideas to spark your imagination. These homes offer a perfect blend of indoor-outdoor living, utilizing recycled materials to create beautiful, functional spaces that range from cozy retreats to spacious family homes.
From homes with multiple containers arranged around a central courtyard to single-container designs with clever built-in outdoor areas, we’ll explore diverse layouts that maximize space and natural light. Whether you’re considering a tiny home or a larger residence, these courtyard container designs showcase the versatility and potential of sustainable living.
How To Create A Courtyard Home From Shipping Containers?
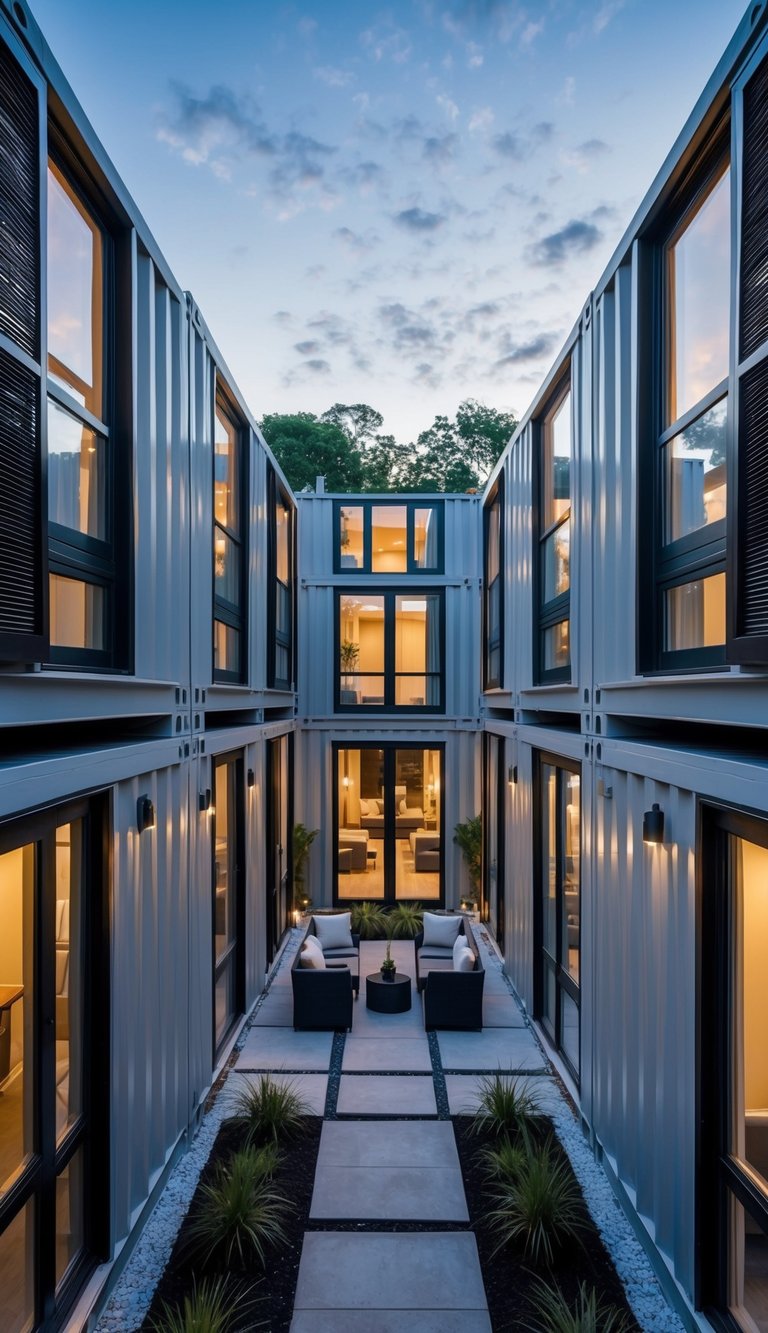
Creating a courtyard home from shipping containers is an exciting and innovative way to design a unique living space. We’ll guide you through the process step by step.
First, we need to choose the right containers. For a courtyard design, we typically use three or four 40-foot containers arranged in a U or L shape.
Next, we’ll plan the layout. The containers should frame the courtyard, creating a central outdoor space. This courtyard area becomes the heart of the home, connecting indoor and outdoor living.
Now it’s time to modify the containers. We’ll cut openings for doors and windows, focusing on those facing the courtyard to maximize natural light and views.
Insulation is crucial for comfortable living. We’ll insulate the walls, floors, and ceilings of our containers to regulate temperature efficiently.
For the courtyard itself, we can get creative! Consider adding:
- A small garden or vertical plant wall
- Outdoor seating area
- Water feature
- Firepit or outdoor kitchen
Don’t forget about privacy. We can use strategically placed screens or plants to create a secluded oasis.
Finally, we’ll connect the containers and finish the interior spaces. This might include adding interior walls, installing utilities, and applying final touches to create a cohesive home.
With careful planning and design, we can create a beautiful container home with a courtyard that maximizes both indoor and outdoor living spaces.
11 Courtyard Shipping Container Home Ideas
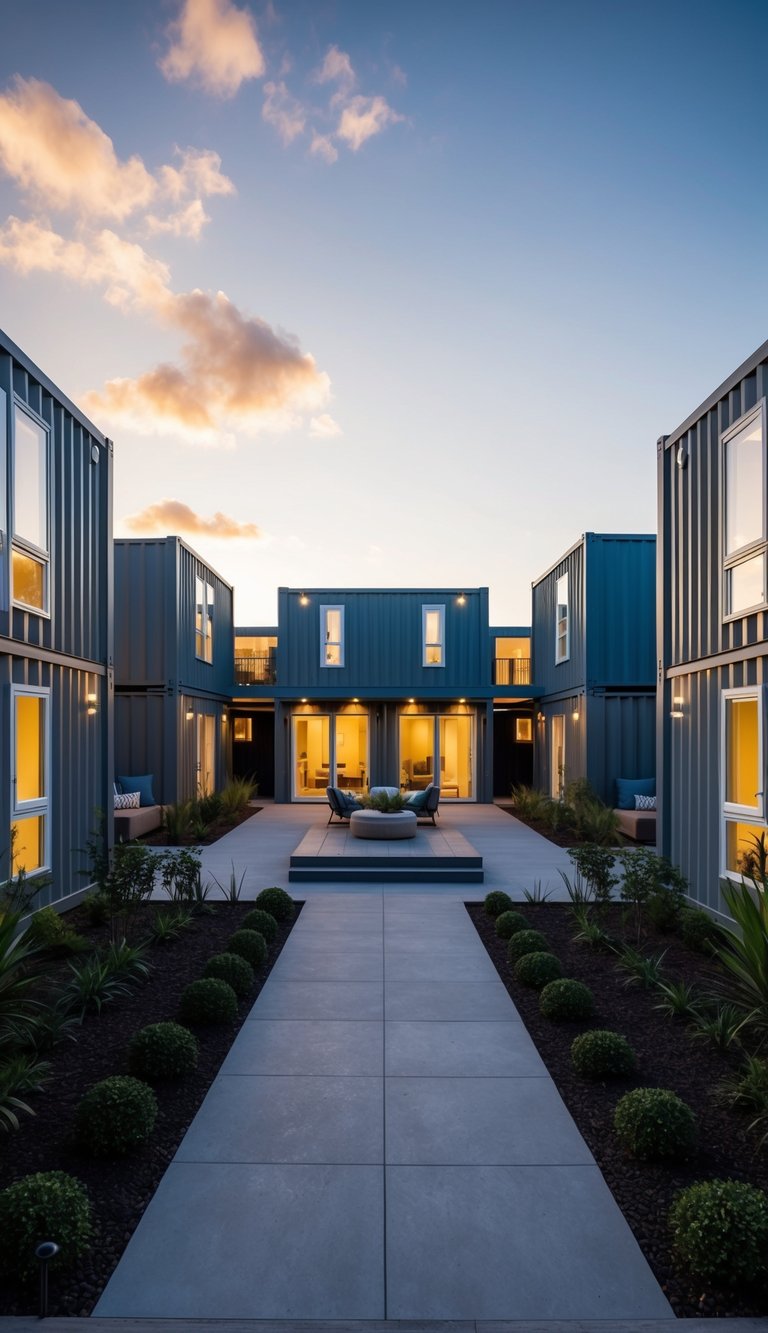
We love how shipping container homes can create unique living spaces, especially when they incorporate courtyards. Here are 11 inspiring ideas to consider:
- Central Oasis: Design a container home with a courtyard at its heart, surrounded by living spaces.
- U-Shaped Layout: Arrange containers in a U-shape to form a private outdoor area.
- Rooftop Garden: Create a green space above by connecting upper-level containers around a courtyard.
- Glass-Walled Courtyard: Use floor-to-ceiling windows to blur the lines between indoor and outdoor spaces.
- Multi-Level Design: Stack containers around a central courtyard for a vertical garden effect.
We find that courtyards can serve multiple purposes in container homes:
- Outdoor dining area
- Zen garden for relaxation
- Play space for children
- Natural light source for surrounding rooms
Container homes with courtyards offer unique opportunities for innovative living. Consider these additional ideas:
- Courtyard Pool: Install a small pool or hot tub in the courtyard for a luxurious touch.
- Indoor-Outdoor Flow: Use sliding glass doors to seamlessly connect interior spaces to the courtyard.
- Vertical Gardens: Incorporate living walls into your courtyard design for added greenery.
- Covered Courtyard: Add a retractable roof for year-round usability.
- Courtyard Firepit: Create a cozy gathering space with a central firepit.
- Courtyard Kitchen: Design an outdoor cooking area for alfresco dining experiences.
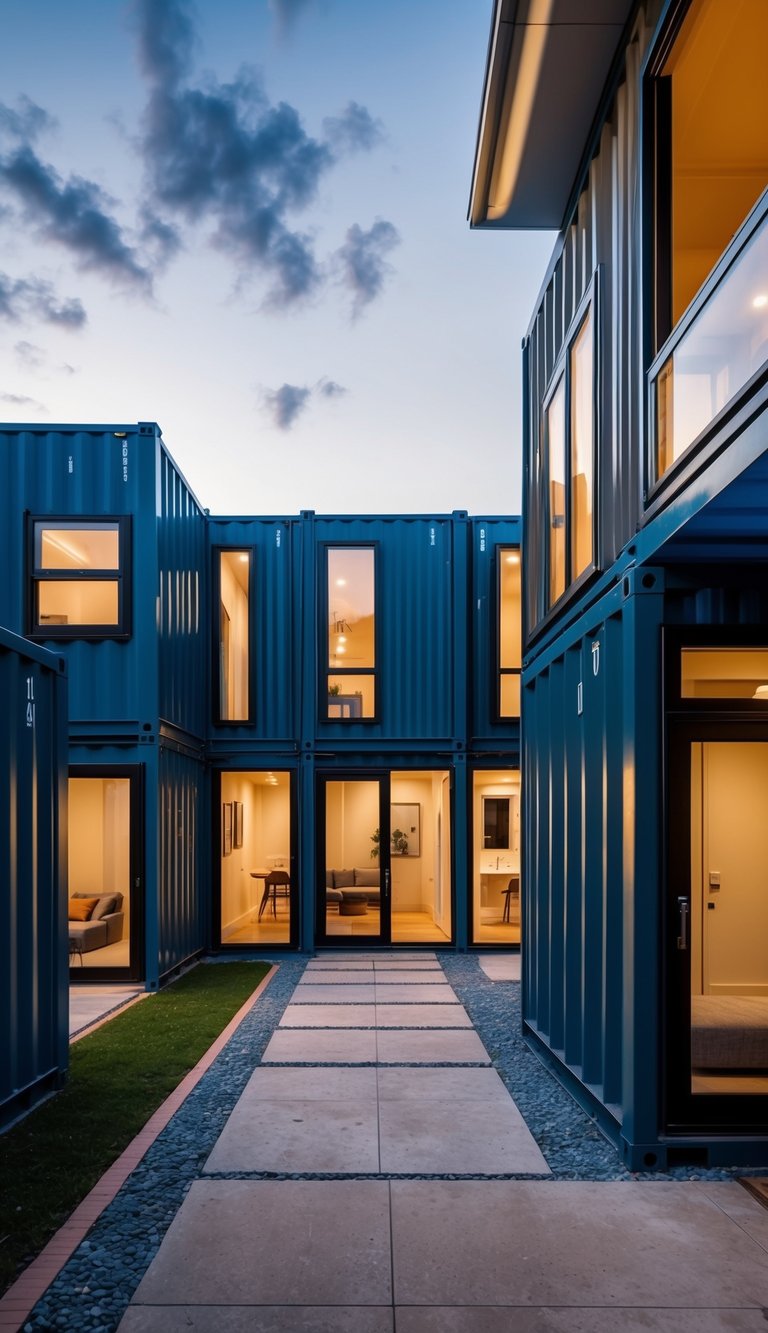
Frequently Asked Questions
Shipping container homes offer unique opportunities and challenges. We’ve compiled answers to common questions about costs, design, construction, and planning to help you navigate this innovative housing option.
What are the typical costs associated with converting shipping containers into living spaces?
Converting shipping containers into homes can range from $10,000 to $200,000 or more. The final cost depends on factors like size, design complexity, and finishes.
Basic conversions might cost $10,000-$35,000 per container. High-end custom builds can exceed $200,000 for multi-container designs.
Is it feasible for individuals to design their own container homes, and what resources are needed?
Designing your own container home is possible with proper planning and resources. You’ll need architectural software, container specifications, and building code knowledge.
Consulting with professionals experienced in container home design can help avoid common pitfalls. They can guide you through structural modifications and local regulations.
What are some common challenges or disadvantages when constructing homes from shipping containers?
Container homes can present unique challenges. Limited space is a common issue, requiring creative solutions for storage and layout.
Insulation and temperature control can be tricky due to the metal structure. Proper ventilation and climate considerations are crucial for comfort.
How many shipping containers are commonly used in creating a residential property?
The number of containers used varies based on desired living space. Single-container homes are popular for small dwellings or guest houses.
Larger homes often use 2-4 containers. Some expansive designs incorporate 6 or more containers for multi-bedroom layouts.
What are the essential steps to get started with a shipping container home project?
Begin by researching local zoning laws and building codes. Next, create a budget and design plan. Source high-quality containers and hire experienced contractors. Obtain necessary permits before starting construction.
What should be considered when planning the layout and interior design of a shipping container home?
Maximize natural light with strategic window placement. Use multi-functional furniture to make the most of limited space. Consider open floor plans to create a sense of spaciousness. Incorporate outdoor living areas like courtyards to extend usable space.

