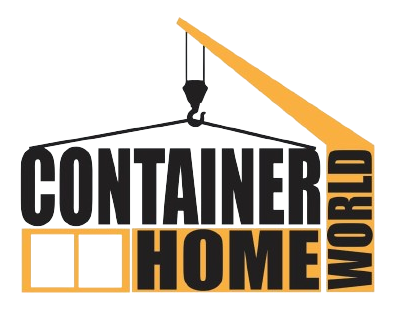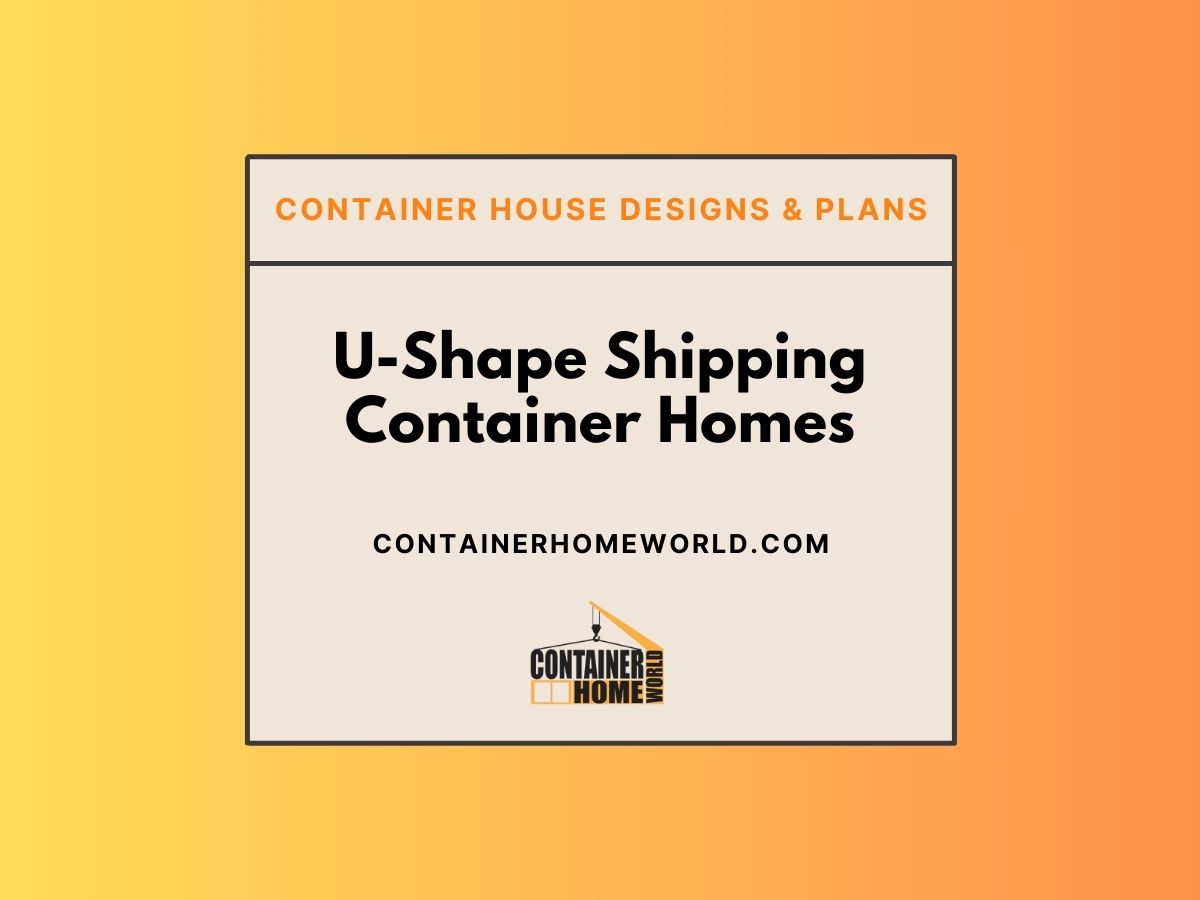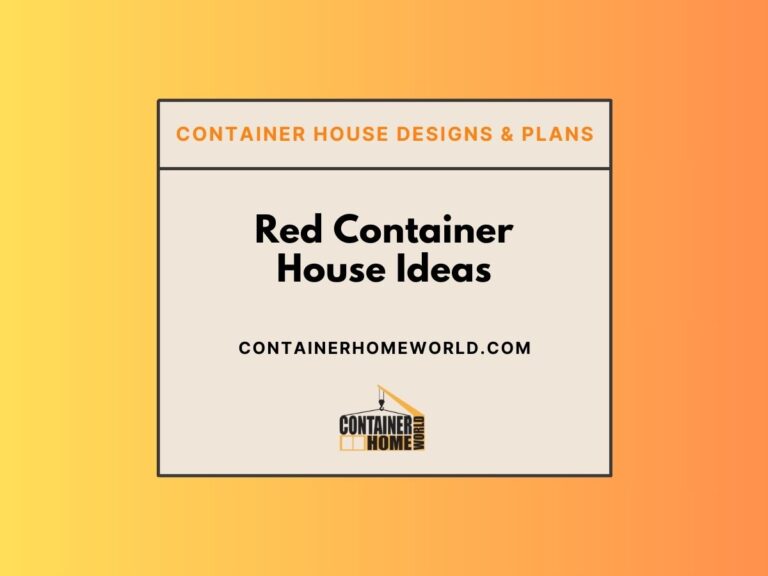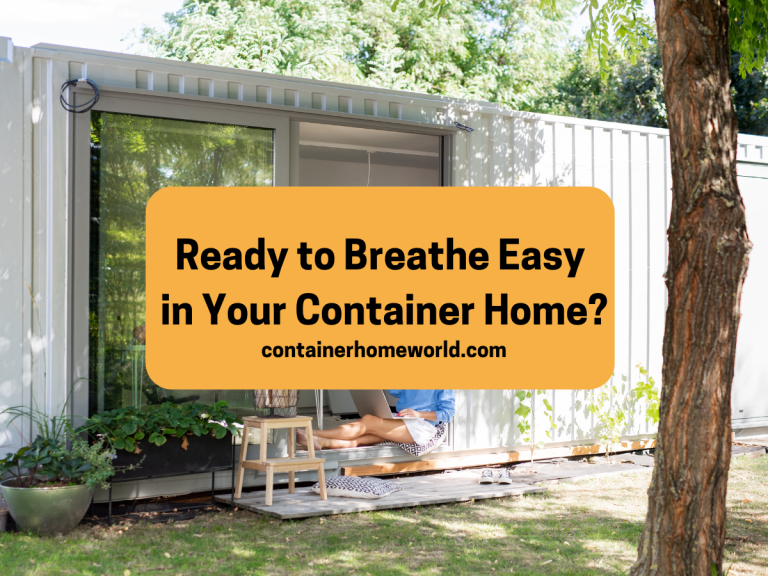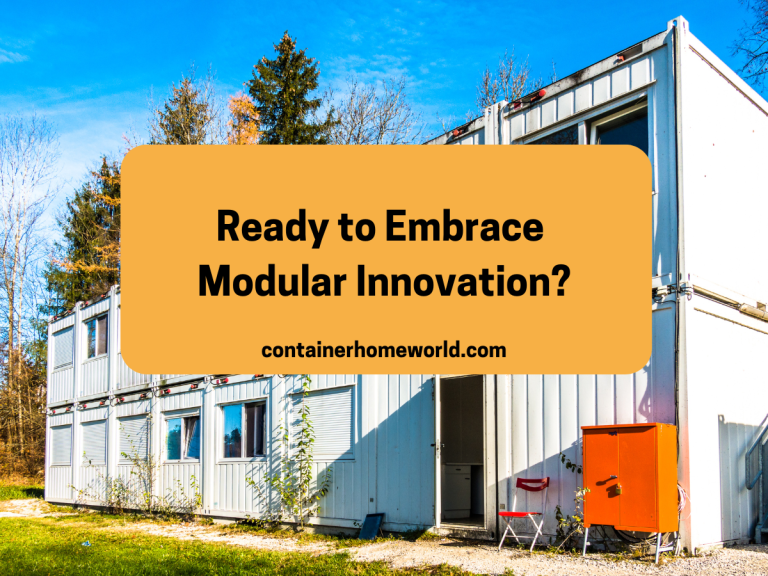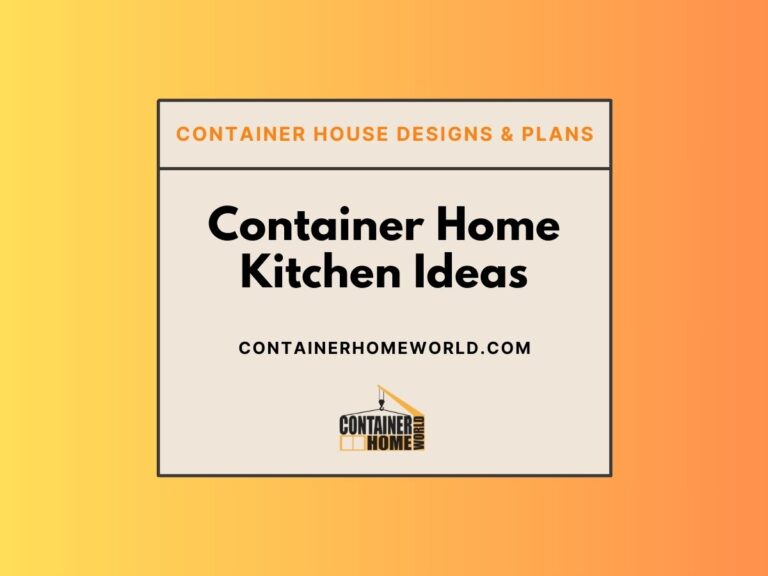U-Shape Shipping Container Home Designs and Plans
Shipping container homes have become a symbol of innovation in modern architecture, offering sustainable, cost-effective, and versatile living solutions. Among the various configurations available, the U-shape design stands out for its unique ability to create both privacy and openness, making it an ideal choice for families, those who love to entertain, or anyone seeking a blend of indoor and outdoor living.
A U-shape shipping container home is typically constructed using three or more containers arranged to form a “U” shape, with the open end often facing a courtyard or garden. This design not only maximizes space but also provides a natural flow between the different areas of the home, creating a harmonious living environment.
In this article, we’ll explore various U-shape shipping container home designs and plans, discuss essential considerations, and answer some common questions to help you plan your own U-shape container home.
U-Shape Shipping Container Home Designs and Plans
The U-shape design offers a flexible layout that can be customized to meet various needs and preferences. Here are some popular U-shape shipping container home designs and plans:
1. The Family-Friendly Layout
The family-friendly U-shape design is perfect for those who need multiple bedrooms and communal living spaces. In this layout, two containers are placed parallel to each other, forming the sides of the “U,” while the third container, which forms the base of the “U,” houses the central living areas such as the kitchen, dining room, and living room.
The bedrooms are located in the parallel containers, with the master suite on one side and additional bedrooms on the other. The open space in the center of the U is often used as a private courtyard, providing a safe and enclosed area for children to play or for the family to relax outdoors. Large windows and sliding doors connect the interior spaces to the courtyard, enhancing the sense of openness and allowing for easy indoor-outdoor living.
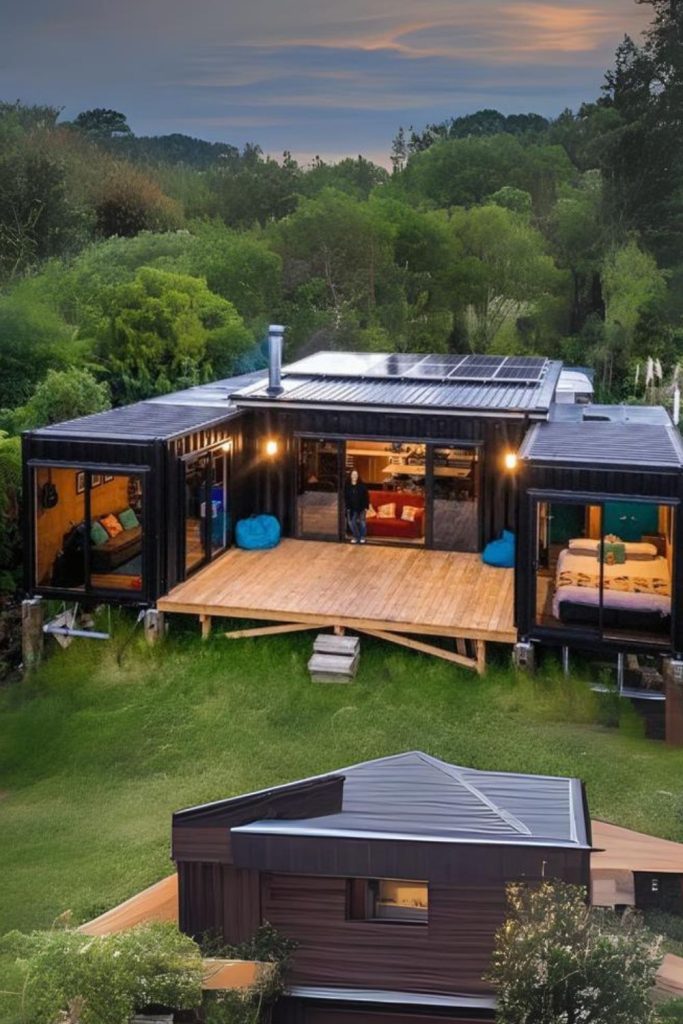
2. The Entertainer’s Dream
For those who love to host gatherings, the entertainer’s U-shape design offers the perfect balance of private and communal spaces. In this plan, the containers are arranged to create a spacious courtyard that serves as the focal point of the home. The base container houses the main living areas, including a large open-plan kitchen, dining room, and living room, all of which open up to the courtyard through sliding glass doors.
One side container can be dedicated to a master suite with direct access to the courtyard, while the other side can include guest bedrooms, a home office, or a media room. The courtyard can be outfitted with outdoor seating, a fire pit, or even a small pool, making it the perfect space for entertaining guests. This design creates a seamless flow between indoor and outdoor spaces, ideal for those who enjoy hosting and socializing.
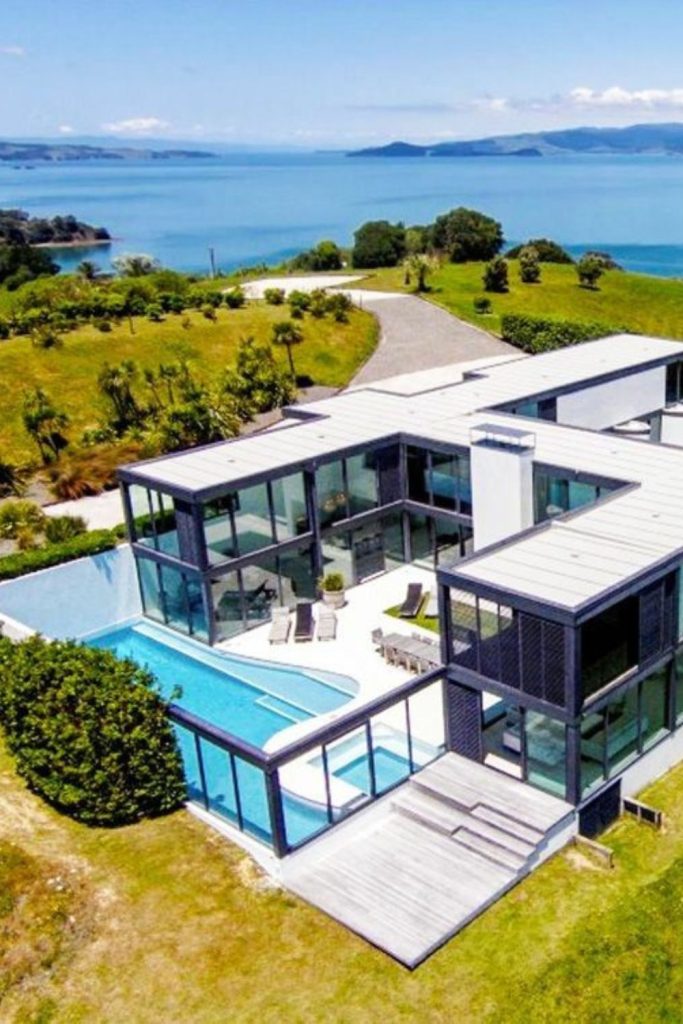
3. The Dual-Purpose Home
The dual-purpose U-shape design is ideal for those who need a space that can serve multiple functions, such as a home office, studio, or guest suite. In this layout, the central container serves as the main living area, while one side container is dedicated to the private living quarters, and the other side container is used for work or creative purposes.
The work or studio space can be accessed independently from the rest of the home, providing privacy and separation between work and personal life. The central courtyard remains a key feature, offering a tranquil space to take breaks, hold meetings, or simply relax. This design is perfect for freelancers, artists, or anyone who needs a flexible living and working environment.
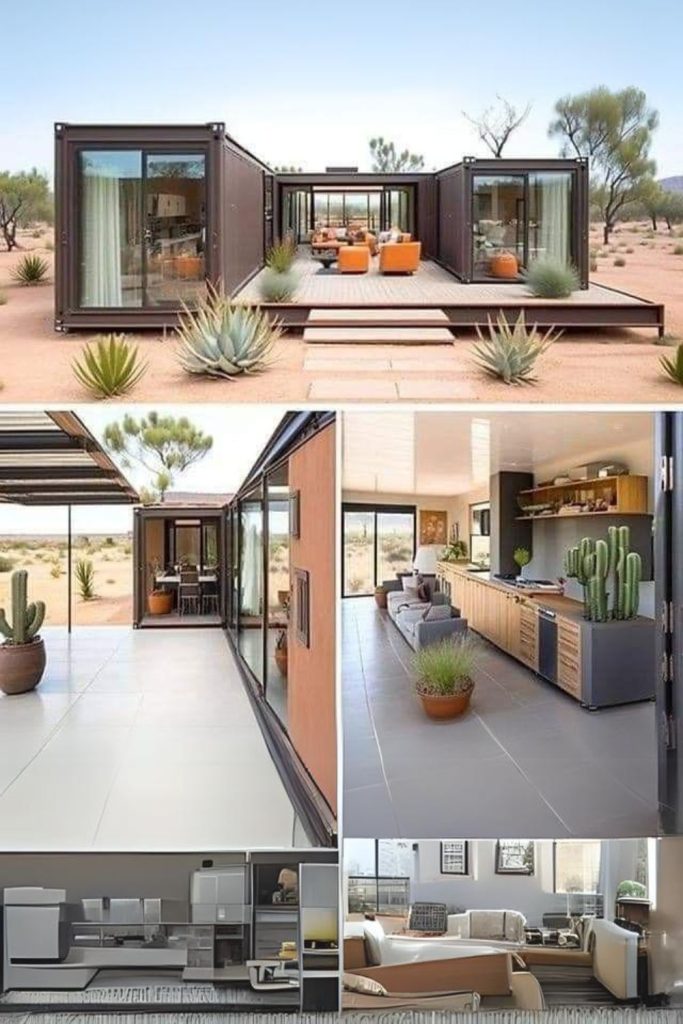
4. The Modern Retreat
For those looking to create a modern and minimalist retreat, the U-shape design can be customized to emphasize simplicity and connection with nature. In this plan, the containers are arranged to create a large open courtyard that becomes an extension of the living space. The central container houses the communal areas, while the side containers offer private bedrooms and bathrooms.
The focus in this design is on natural materials, large glass windows, and sliding doors that blur the line between indoor and outdoor living. The courtyard can be landscaped with minimalistic elements like gravel paths, a water feature, or native plants, creating a serene and low-maintenance environment. This design is ideal for those seeking a peaceful and modern living space that feels connected to the outdoors.
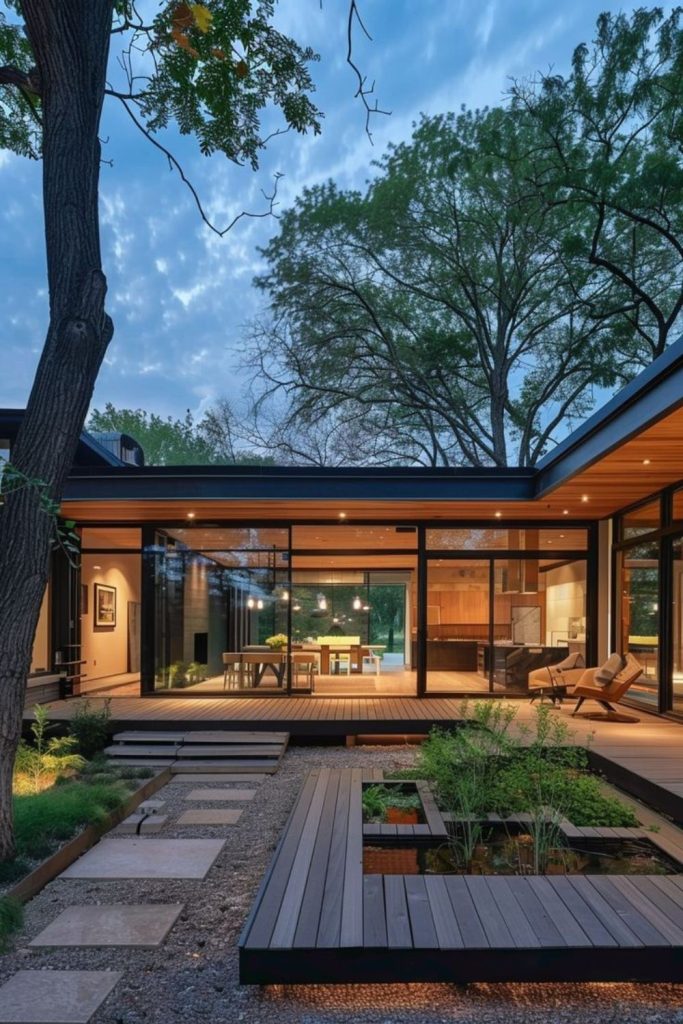
5. The Compact U-Shape Home
For those with limited space or budget, the compact U-shape design offers a practical and efficient solution. In this layout, three smaller containers are used to create a U-shape, with the central container housing the living areas and the side containers used for sleeping and storage.
Despite its smaller size, this design makes the most of the available space by incorporating multifunctional furniture, built-in storage, and efficient layout planning. The courtyard remains a central feature, providing an outdoor area that can be used for dining, gardening, or relaxing. This design is perfect for singles, couples, or small families who want a compact and affordable container home.
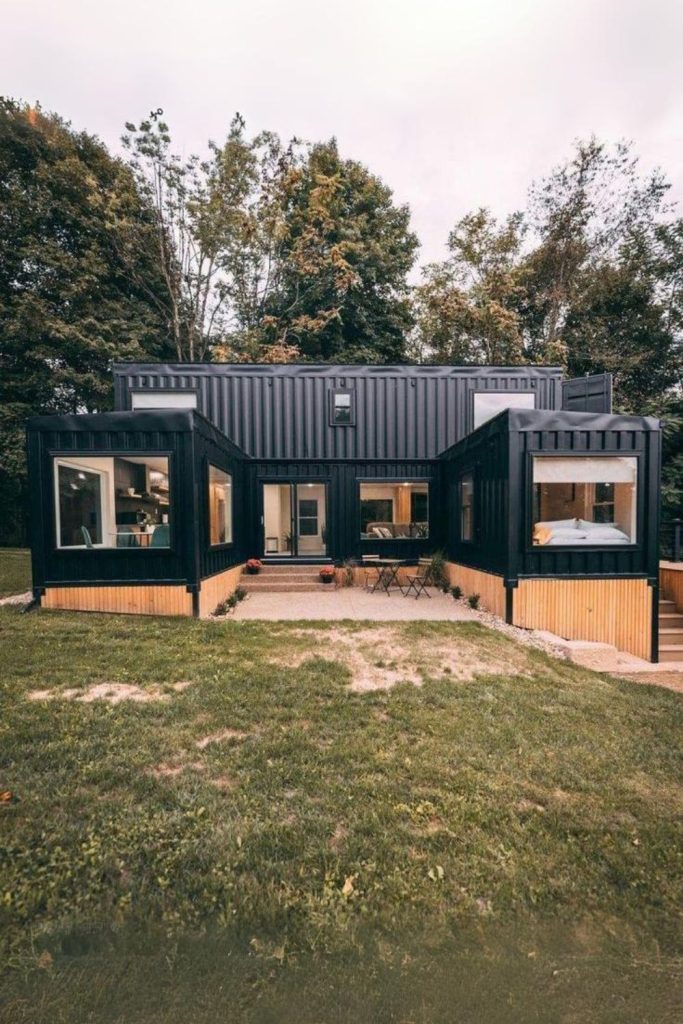
Things to Know Before Using a U-Shape Shipping Container Home
Building a U-shape shipping container home involves careful planning and consideration. Here are some essential things to know before starting your project:
1. Site Orientation
The orientation of your U-shape container home is crucial for maximizing natural light and ventilation. Ideally, the open side of the U should face south (in the Northern Hemisphere) to take advantage of sunlight throughout the day. Consider the direction of prevailing winds as well, as proper ventilation can help keep your home cool and comfortable.
2. Privacy Considerations
While the U-shape design offers a private central courtyard, it’s important to consider the surrounding environment. If your home is located in a densely populated area or near a busy road, you may need to incorporate privacy screens, fencing, or landscaping to ensure your courtyard remains a secluded and tranquil space.
3. Structural Integrity
When designing a U-shape container home, it’s essential to consider the structural integrity of the containers, especially if you plan to make significant modifications such as cutting large openings for windows or doors. Working with an experienced architect or engineer who understands container construction can help ensure that your home is safe and structurally sound.
4. Insulation and Ventilation
Shipping containers are made of steel, which can lead to temperature fluctuations if not properly insulated. Make sure your containers are well-insulated to maintain a comfortable indoor environment. Additionally, good ventilation is essential to prevent moisture buildup and ensure fresh air circulation throughout your home.
5. Zoning and Permits
Before starting construction, check local zoning regulations and building codes to ensure that container homes are permitted in your area. You may need to obtain specific permits, and some areas may have restrictions on the size, height, or appearance of container homes.
FAQs
1. How much does it cost to build a U-shape shipping container home?
The cost of building a U-shape shipping container home can vary widely depending on factors such as location, design complexity, and materials used. On average, you can expect to spend between $100,000 to $300,000, including the cost of the containers, modifications, and interior finishes.
2. Can U-shape shipping container homes be expanded in the future?
Yes, one of the advantages of shipping container homes is their modular nature, which allows for easy expansion. Additional containers can be added to the existing structure to create more living space or new rooms as needed.
3. Are U-shape shipping container homes energy-efficient?
Yes, U-shape shipping container homes can be designed to be energy-efficient by incorporating features like proper insulation, energy-efficient windows, solar panels, and passive heating and cooling strategies. These features can help reduce energy consumption and lower utility costs.
4. How long does it take to build a U-shape shipping container home?
The timeline for building a U-shape shipping container home can range from several months to a year, depending on the complexity of the design, availability of materials, and the construction process. Prefabrication of containers off-site can help speed up the timeline.
A U-shape shipping container home offers a unique and flexible approach to modern living. Whether you’re looking for a family-friendly layout, an entertainer’s dream space, or a modern retreat, the U-shape design can be customized to meet your needs and preferences.
By considering important factors like site orientation, privacy, and structural integrity, you can create a comfortable, functional, and stylish home that takes full advantage of both indoor and outdoor living spaces. With the right planning and execution, a U-shape shipping container home can be more than just a place to live—it can be a reflection of your lifestyle, creativity, and commitment to sustainable living.
