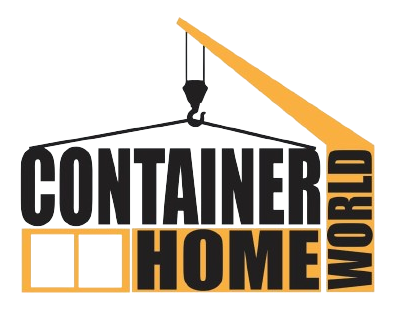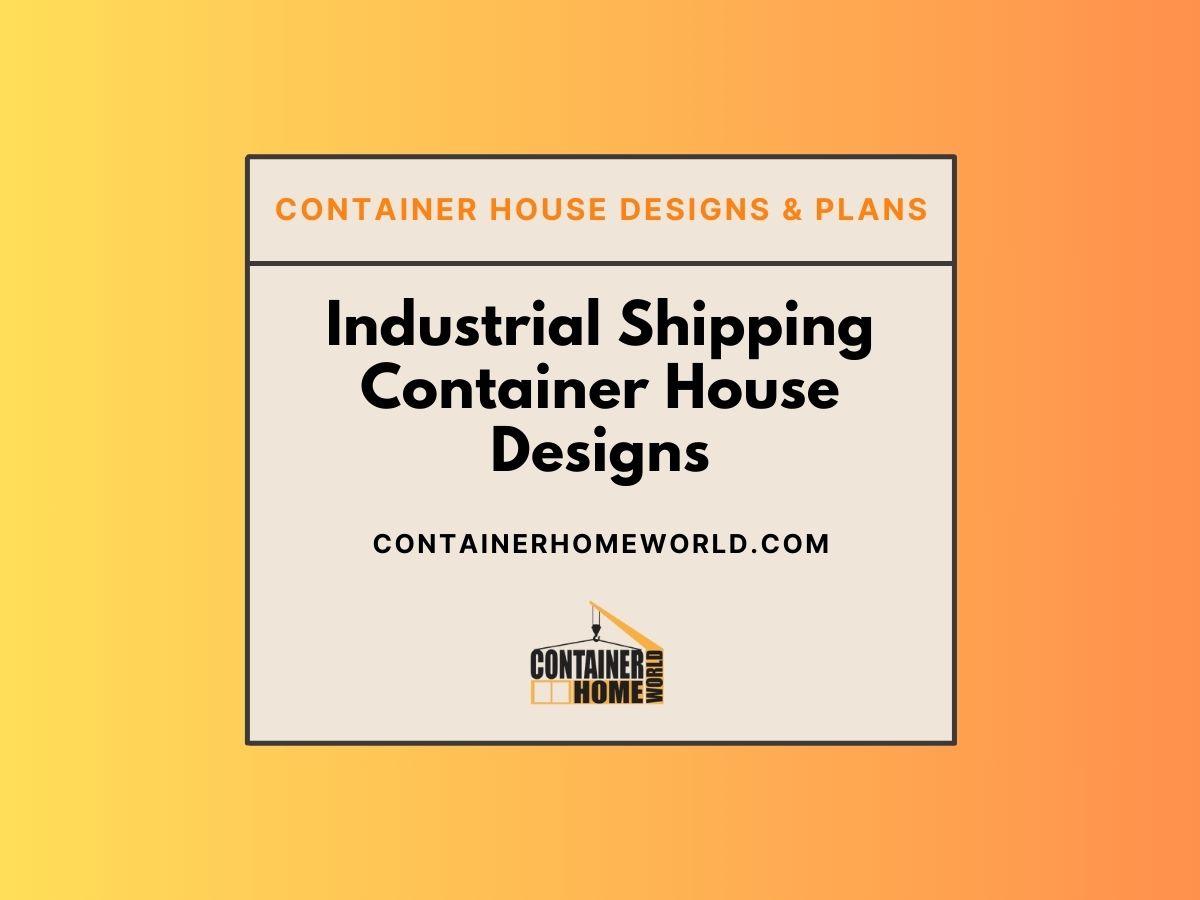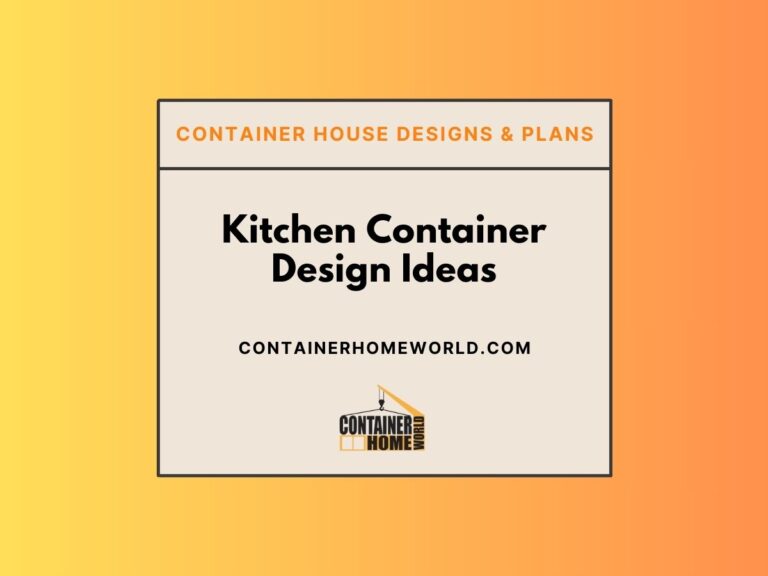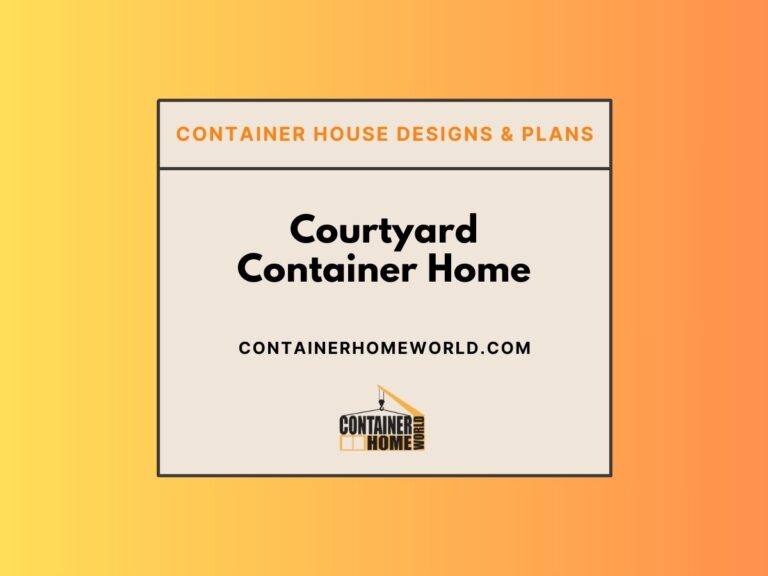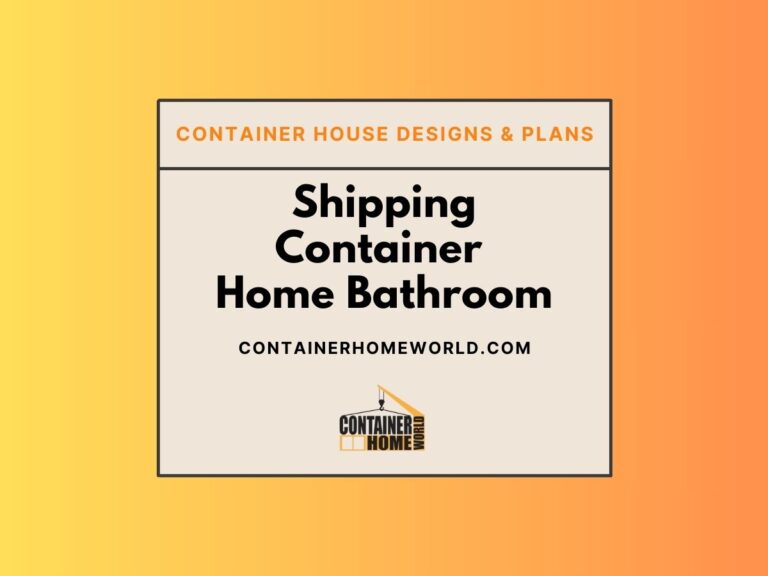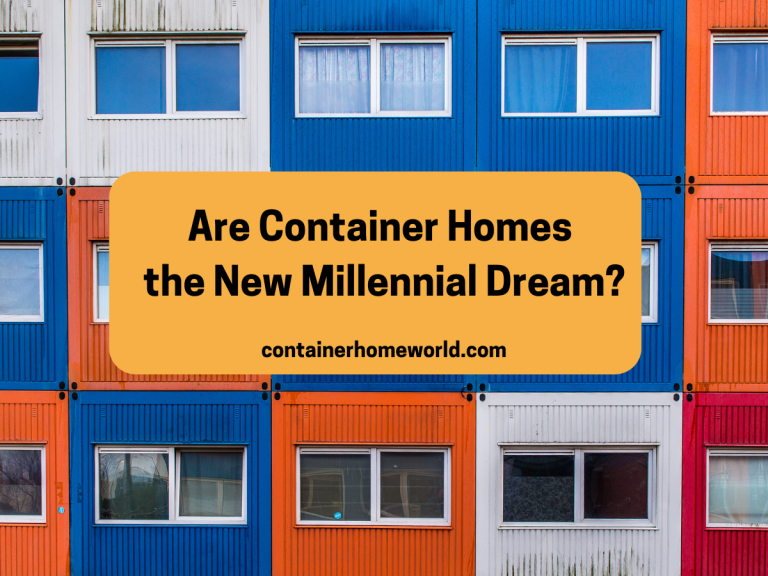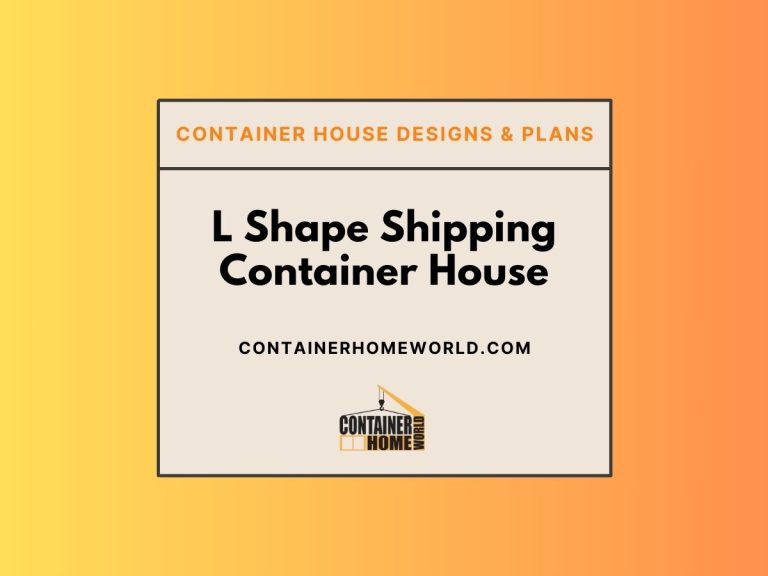Industrial Shipping Container House Designs (FREE Plans)
The industrial aesthetic has become increasingly popular in modern architecture, characterized by raw materials, exposed structures, and a minimalist approach that embraces the beauty of imperfection. Shipping container homes, with their robust steel frames and modular nature, are a perfect match for this style. These homes offer a unique blend of sustainability, affordability, and industrial chic, making them a popular choice for those looking to create a distinctive living space.
Industrial shipping container homes are more than just a trend; they represent a shift towards eco-friendly living, repurposing materials, and maximizing space. In this article, we’ll explore five stunning industrial shipping container house designs, discuss essential dos and don’ts, and answer some common questions to help you bring your industrial container home vision to life.
5 Industrial Shipping Container House Designs
Creating an industrial-style home from shipping containers offers endless possibilities. Here are five inspiring designs that showcase how to combine functionality with industrial aesthetics.
1. The Urban Loft
The urban loft design draws inspiration from city loft apartments, characterized by open spaces, high ceilings, and exposed materials. In this design, shipping containers are arranged to create a large, open-plan living area with minimal partitions. The industrial aesthetic is enhanced by leaving the steel walls exposed and incorporating raw materials like concrete floors, metal beams, and brick accents.
Large windows and skylights are essential to bring in natural light, making the space feel airy and open despite the rugged materials. The urban loft design is perfect for those who love the idea of a spacious, modern home with a touch of industrial edge.
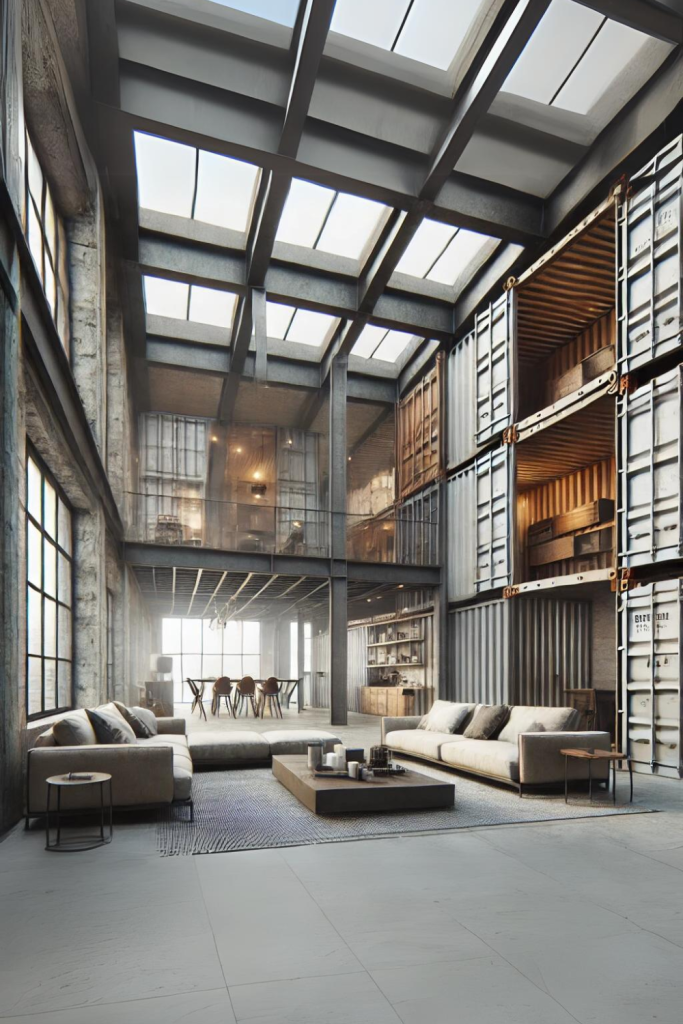
2. The Stacked Warehouse
For a more compact yet equally industrial look, the stacked warehouse design uses multiple shipping containers stacked on top of each other to create a multi-storey home. This design is ideal for smaller plots of land or urban environments where space is limited. The containers can be offset slightly to create overhangs that serve as balconies or shaded outdoor areas.
The interior of the stacked warehouse design can feature exposed steel walls, polished concrete floors, and industrial-style lighting fixtures. The stacked configuration also allows for creative use of vertical space, with the upper levels offering stunning views and additional living or sleeping areas.
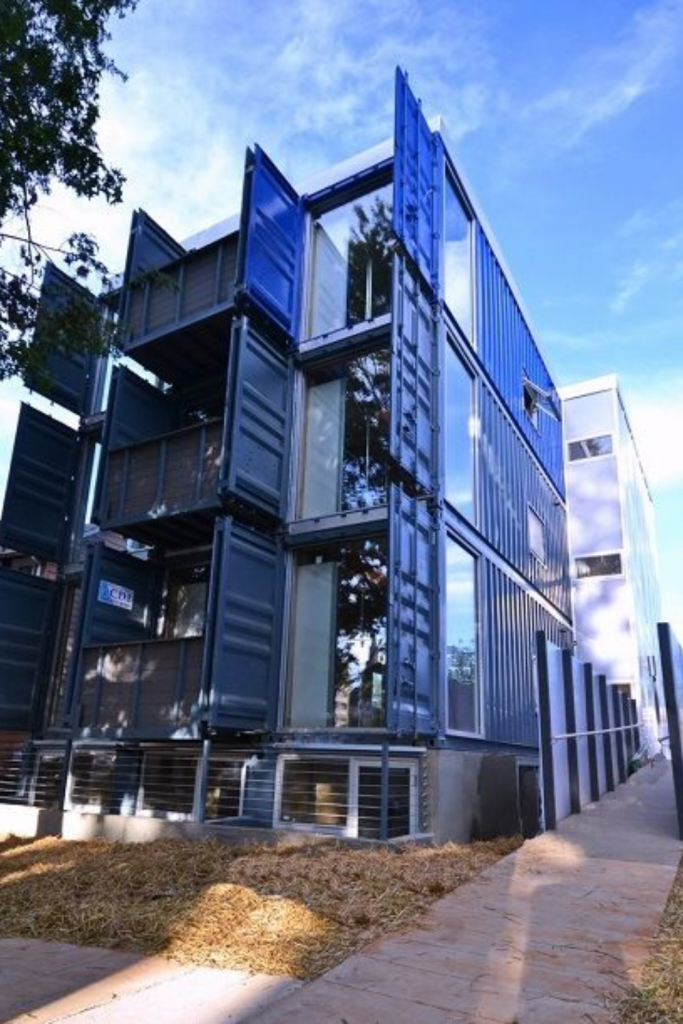
3. The Rustic Factory
The rustic factory design combines the industrial aesthetic with rustic elements to create a warm and inviting space. In this design, shipping containers are arranged in an L-shape or U-shape around a central courtyard or garden, creating a private outdoor area that can be used for relaxation or entertaining.
Inside, the rustic factory design incorporates natural materials like reclaimed wood, stone, and metal, along with industrial features like exposed ductwork and metal staircases. The result is a cozy, lived-in space that blends the best of both industrial and rustic styles. Large windows and sliding doors open up to the courtyard, creating a seamless transition between indoor and outdoor living.
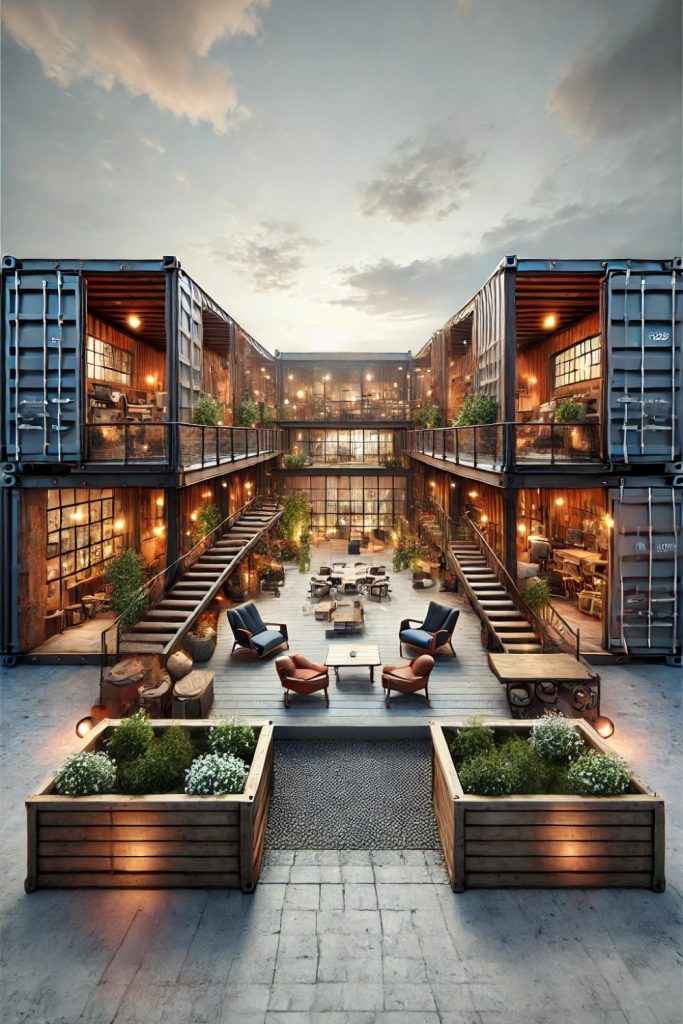
4. The Industrial Minimalist
For those who prefer a clean, uncluttered look, the industrial minimalist design is the way to go. This design uses shipping containers to create a simple, functional home with a focus on clean lines and minimal decor. The industrial aesthetic is maintained through the use of exposed steel walls, concrete floors, and metal fixtures, but the overall look is more refined and understated.
The industrial minimalist design often features open-plan living areas, with the kitchen, dining, and living spaces flowing seamlessly into one another. Furniture and decor are kept to a minimum, with a focus on quality over quantity. Large windows and glass doors are used to bring in natural light and create a sense of space and openness.
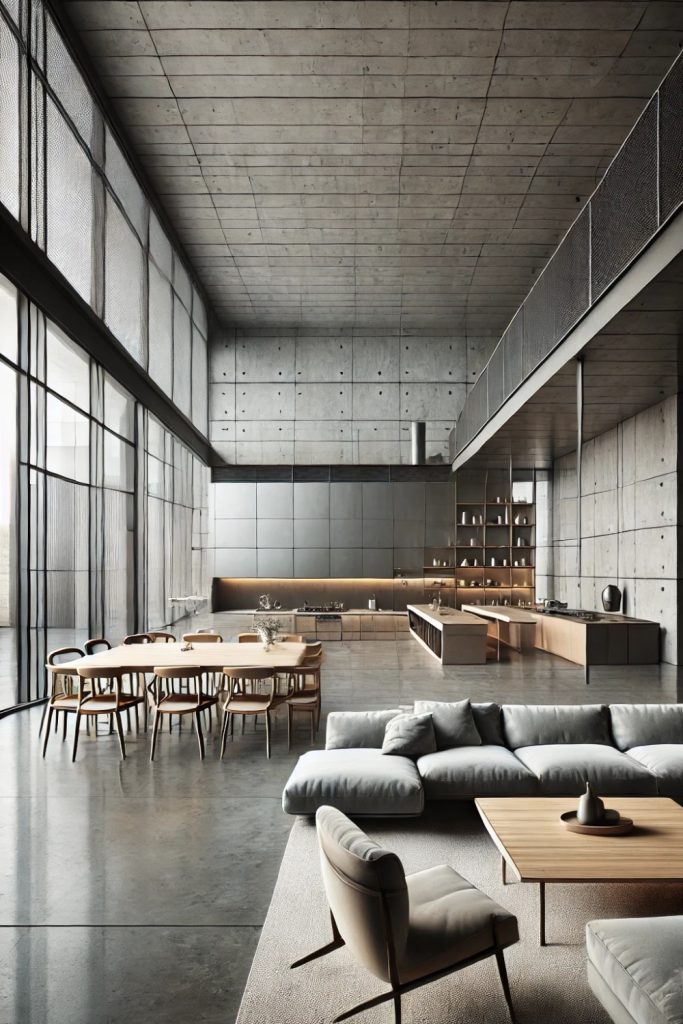
5. The Industrial Eco-Home
The industrial eco-home design takes sustainability to the next level by incorporating eco-friendly features into the industrial aesthetic. Shipping containers are used to create a home that is not only stylish but also energy-efficient and environmentally friendly. Solar panels, rainwater harvesting systems, and green roofs are just a few of the sustainable features that can be integrated into this design.
The interior of the industrial eco-home can feature exposed steel walls, reclaimed wood floors, and energy-efficient appliances. The industrial aesthetic is maintained through the use of raw materials and simple, functional design, while the eco-friendly features help reduce the home’s environmental impact. This design is perfect for those who want to live sustainably without sacrificing style.
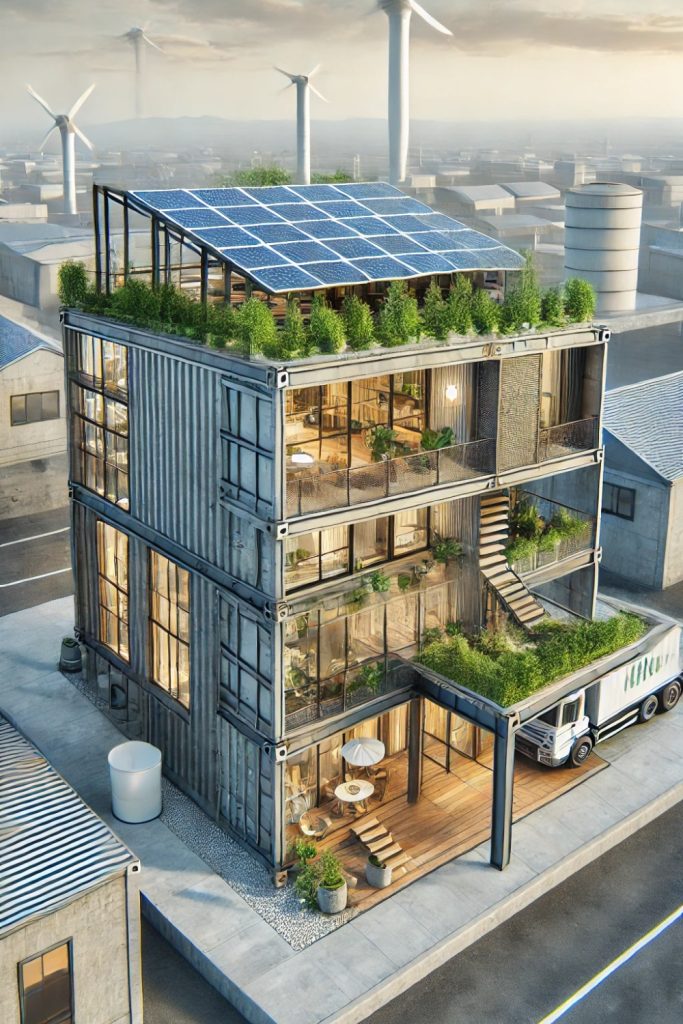
Dos & Don’ts for Industrial Shipping Container Home
Building an industrial shipping container home requires careful planning and consideration. Here are some essential dos and don’ts to keep in mind:
Dos:
- Do Embrace the Industrial Aesthetic: The key to an industrial shipping container home is to embrace the raw, unfinished look of the materials. Exposed steel walls, concrete floors, and visible ductwork are all essential elements of the industrial style.
- Do Incorporate Natural Light: Industrial spaces can sometimes feel dark and enclosed, so it’s important to incorporate large windows, skylights, and glass doors to bring in natural light. This will help create a bright, open space that feels inviting and comfortable.
- Do Focus on Functionality: Industrial design is all about practicality and functionality. When designing your container home, prioritize features that are both functional and aesthetically pleasing. Think about how each space will be used and choose materials and finishes that are durable and easy to maintain.
- Do Consider Sustainable Features: Industrial shipping container homes offer a great opportunity to incorporate sustainable features like solar panels, rainwater harvesting systems, and energy-efficient appliances. These features not only reduce your environmental impact but also enhance the industrial aesthetic.
- Do Work with Experienced Professionals: Designing and building a container home requires specialized knowledge. Work with architects, engineers, and contractors who have experience with container construction to ensure that your home is safe, functional, and meets all building codes.
Don’ts:
- Don’t Overload with Decor: The industrial aesthetic is all about simplicity and minimalism. Avoid overloading the space with too much decor or unnecessary furnishings. Instead, focus on a few key pieces that enhance the industrial look.
- Don’t Skimp on Insulation: Shipping containers are made of steel, which can lead to temperature fluctuations. Proper insulation is essential to maintain a comfortable indoor environment, especially in an industrial-style home where the metal walls are often left exposed.
- Don’t Ignore the Importance of Acoustics: The metal walls of a shipping container can create a lot of noise if not properly insulated. Consider using soundproofing materials or incorporating soft furnishings like rugs and curtains to reduce noise and create a more comfortable living environment.
- Don’t Neglect Structural Integrity: When modifying or stacking containers, it’s important to ensure that the structural integrity of the containers is maintained. Reinforcements may be needed, especially when creating large openings for windows or doors.
- Don’t Forget About Permits and Regulations: Before starting construction, make sure to check local building codes and zoning regulations. Some areas may have restrictions on container homes or require specific permits. Ensuring compliance with these regulations will prevent costly delays and complications.
FAQs
1. How much does it cost to build an industrial shipping container home?
The cost of building an industrial shipping container home can vary widely depending on factors such as location, design complexity, and materials used. On average, you can expect to spend between $100,000 to $250,000, including the cost of the containers, modifications, and interior finishes.
2. How long does it take to build an industrial shipping container home?
The timeline for building an industrial shipping container home can range from a few months to a year, depending on the complexity of the design and the availability of materials and labor. Prefabrication of containers off-site can help speed up the construction process.
3. Are industrial shipping container homes eco-friendly?
Yes, industrial shipping container homes are considered eco-friendly because they repurpose existing materials and reduce the need for new construction. Additionally, container homes can be designed to be energy-efficient, with features like solar panels and rainwater harvesting systems further reducing their environmental impact.
4. Can shipping containers be used to create multi-storey industrial homes?
Yes, shipping containers can be stacked to create multi-storey industrial homes. However, it’s important to ensure that the structural integrity of the containers is maintained and that the foundation is strong enough to support the additional weight.
Industrial shipping container homes offer a unique and stylish approach to modern living. Whether you choose an urban loft, a stacked warehouse, or a rustic factory design, the possibilities for creativity are endless. By considering the dos and don’ts outlined in this article and exploring popular design options, you can create a stunning, functional, and sustainable home that reflects your personal style.
With the right planning and execution, an industrial shipping container home can be more than just a place to live—it can be a statement of innovation, sustainability, and modern design.
