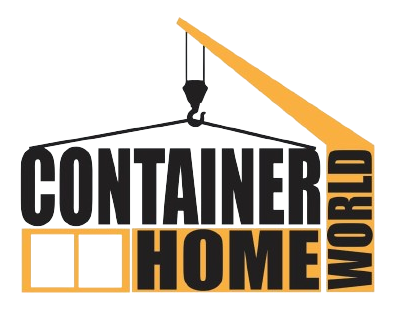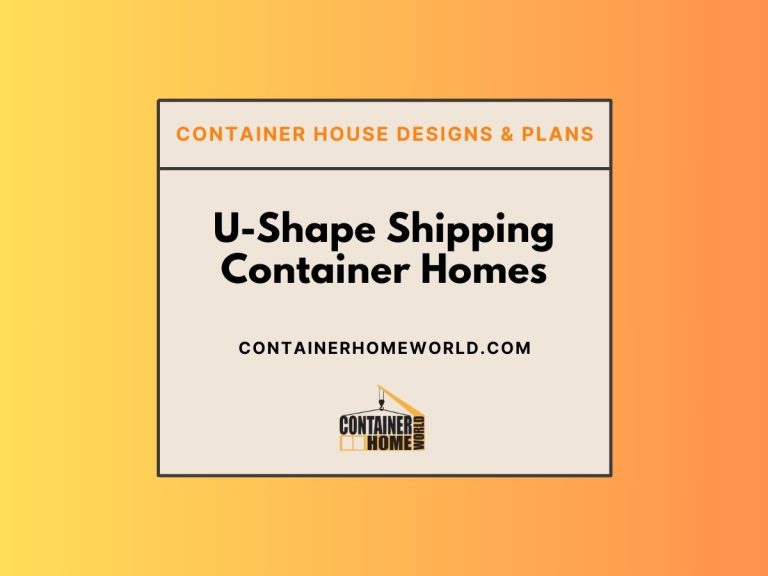9 Shipping Container House Plans
Are you curious about innovative ways to live sustainably and affordably? Shipping container homes offer creative, eco-friendly solutions for modern living. As you explore various designs, you’ll discover how these compact, versatile structures maximize space while providing all the comforts of a traditional home.

From sleek and modern to cozy and compact, shipping container house plans cater to diverse tastes and needs. What makes shipping container homes so appealing is their ability to blend functionality with aesthetic appeal. Whether you’re looking for a primary residence, a guest house, or a unique vacation home, you’ll find plenty of inspiring options in the following shipping container house plans.
1) Tiny Cabin Retreat

Discover the charm of a tiny cabin retreat made from shipping containers. These small spaces offer a cozy and unique living experience, perfect for getaways or a minimalist lifestyle.
The shipping container cabins come in various sizes, including 20ft, 40ft, and 53ft options. You can customize your cabin with add-ons to fit your needs, whether you prefer a modern, rustic, or rugged style.
The Luckdrops Studio+ features light, bright, and modern interiors. With 287 square feet, it includes a full kitchen, bathroom, living room, and a separate bedroom, making it both functional and stylish.
Building a shipping container cabin can provide an affordable and sustainable housing solution, allowing you to embrace simplicity and reconnect with nature.
2) Modern Studio Loft

The Modern Studio Loft offers a chic, compact living solution perfect for urban environments. This layout usually includes an open-plan living area that combines the kitchen, dining, and sleeping spaces, maximizing utility in a small footprint. You’ll find it ideal for individuals or couples who appreciate modern design.
One of the standout features of this plan is the use of large windows. They let in plenty of natural light, making the space feel bigger and more inviting. You also get an efficient galley kitchen with all the amenities you need, from a full-sized refrigerator to a cooktop.
The bathroom in the Modern Studio Loft is designed to be both functional and stylish. Typically, it includes a shower, a toilet, and a vanity, all within a small space that doesn’t skimp on comfort.
3) Urban Oasis

The Urban Oasis shipping container home offers a blend of innovative architecture and urban living. Combining a 40ft and a 20ft shipping container, this design maximizes space without sacrificing style.
You’ll find a modern living space featuring large windows that bring in plenty of natural light. The interiors are stylish yet functional, with a focus on minimalism and sustainability.
The Urban Oasis is perfect for city dwellers seeking a unique, eco-friendly home. Its compact design is ideal for fitting into urban spaces while offering the comfort of a traditional home.
Explore more about this urban living solution here.
4) Compact Family Home

If you’re looking for a cozy yet efficient living space, the Compact Family Home plan is ideal. This layout offers around 600 square feet, perfect for a small family.
The design typically includes two bedrooms, maximizing the available space. You get a well-equipped kitchen, roomy living area, and a comfortable bathroom. The open-plan living and dining area creates a warm, inviting atmosphere.
One of the specialties of this plan is its multi-functional furniture, ensuring every square inch is utilized. You also benefit from plenty of natural light through strategically placed windows, reducing your need for artificial lighting during the day.
With easy customization options, the Compact Family Home can be tailored to fit your specific needs. Energy efficiency features can be included, making your home sustainable and cost-effective. For more details, you can check plans like these on Container Addict.
5) Eco-Friendly Cottage

The Eco-Friendly Cottage is a brilliant option for those looking to minimize their carbon footprint. Made from a single 40-foot container, these homes are compact yet efficient.
You can include custom features like a washer, dryer, and dishwasher to make your home self-sufficient. The entrance, designed with a double sliding glass door, maximizes natural light, reducing the need for artificial lighting.
Inside, the space can be optimized with energy-efficient appliances and sustainable materials. The layout focuses on creating a cozy and functional living area that meets your daily needs while being kind to the environment.
Learn more about eco-friendly container homes here.
6) Luxury Getaway

A Luxury Getaway shipping container home offers you the perfect blend of elegance and comfort. These homes are designed with premium materials, ensuring a sophisticated living environment.
Imagine enjoying a spacious layout with multiple bedrooms, a modern kitchen, and stunning bathrooms. You can have a rooftop deck to soak in the views, perfect for relaxing evenings.
Features like private pools and high-end appliances elevate your living experience. These homes also often come with eco-friendly elements, combining luxury with sustainability.
For example, the Beach Box by Andrew Anderson includes unique features like a beachside location and pool. This makes it an excellent choice if you seek both comfort and luxury in a beautiful setting.
Minimalist Escape

The Minimalist Escape offers a compact yet functional space, making it perfect for those who value simplicity. This plan emphasizes open areas and essential amenities to create a cozy and efficient living environment.
You get a studio-style layout featuring a multipurpose living area that easily transforms into your sleeping space. This flexibility allows you to maximize every square foot.
The kitchen is streamlined to include just what you need, with modern appliances and smart storage solutions. A minimalist approach helps keep the space uncluttered and inviting.
A compact bathroom with a shower and essential fixtures completes the interior. Large windows and natural light make this tiny home feel more spacious despite its size.
This plan is ideal if you appreciate minimalism and desire a low-maintenance lifestyle. It provides a perfect retreat without the distraction of excess belongings or complicated designs.
8) Beachfront Bungalow

If you’ve always dreamed of waking up to the sound of waves, the Beachfront Bungalow is perfect for you. Designed with ocean lovers in mind, this home features large windows that frame spectacular views of the sea.
This plan includes one spacious bedroom, a cozy living area, and a modern kitchen. The living space seamlessly extends to a deck, creating an ideal spot for morning coffee or sunset cocktails.
With its smart use of space and natural light, the Beachfront Bungalow maximizes its compact footprint. The thoughtful layout provides all necessary amenities while maintaining a comfortable and airy feel.
9) Mountain Hideout

The Mountain Hideout is your perfect escape into nature using a shipping container home. Nestled within a rugged landscape, this design leverages the sturdy, weather-resistant nature of shipping containers.
With floor-to-ceiling windows, it offers stunning views of the surrounding mountains. You can enjoy the natural light streaming into your living space, creating a serene atmosphere.
Designed for off-grid living, the Mountain Hideout includes solar panels and a rainwater harvesting system. This makes it ideal for those looking to reduce their environmental footprint while still enjoying modern conveniences.
Compact but efficient, it features a cozy living area, a small kitchen, and a loft bedroom. The outdoor deck, made from repurposed materials, provides an additional space to relax and take in the beautiful scenery.
Learn more about shipping container home plans at 9 Shipping Container Home Floor Plans That Maximize Space.
Understanding Shipping Container House Plans

The charm of shipping container homes lies in their versatility and sustainability. Understanding the various floor plans available can help you make an informed choice.
Layout Essentials
Most shipping container houses contain:
- Living Area: A cozy spot for relaxation and socializing.
- Kitchen: A fully functional space for cooking and dining.
- Bathroom: Complete with modern amenities.
- Bedroom: A comfortable retreat for rest.
Specialty Plans
- Studio+:
- Specialty: Compact and modern.
- Benefits: Includes a full kitchen, bathroom, and a separate bedroom in 287 square feet.
- Detailed Overview
- Tea House:
- Specialty: Elegant and spacious.
- Benefits: Options for a 998-square-foot version with two bedrooms, perfect for more space.
- More Information
- H03:
- Specialty: Generous living space.
- Benefits: Features a primary bedroom with an ensuite and an open kitchen/dining area within 960 square feet.
- Further Details
Design Considerations
Think about:
- Space Optimization: Efficient use of space to ensure comfort.
- Customization: Ability to tailor the design to suit your preferences.
- Sustainability: Using eco-friendly materials and methods.
Each floor plan brings its unique set of features, helping you find the perfect match for your needs and style.
Key Design Considerations
When planning your shipping container home, there are several key design considerations to keep in mind.
Space Utilization
Maximizing your limited space is crucial. Studio+ by Luckdrops offers a efficient layout with a full kitchen, bathroom, and separate bedroom all within 287 square feet. Thoughtful placement of furniture can enhance the functionality of each area.
Natural Light
Incorporating natural light is essential for creating a bright and welcoming environment. Large windows or glass doors, like those in some shipping container home floor plans, can make your home feel more spacious and inviting.
Material Choices
Choosing the right materials can impact both aesthetics and comfort. Utilizing mirrors can amplify light and give an illusion of more room, while selecting the appropriate colors and textures can add depth to your space. These elements can be crucial in achieving a cozy yet modern interior.
Compliance with Codes
Meeting safety and building codes is non-negotiable. Ensuring your home complies with local regulations is essential for both safety and legal reasons. Proper planning and consulting with professionals can help you navigate this complex area.
Cost Efficiency
Balancing your budget while achieving your dream home can be challenging. For instance, the Tea House Floor Plan ranges from $225,000 to $275,000 depending on whether it’s built in a shop or on-site. Determining your cost preferences early on can help streamline your planning process.
Flexibility in Design
Flexibility is another important factor. Some plans, such as those from Honomobo, offer multiple layouts like a primary bedroom with an ensuite bathroom, allowing you to tailor your space to your specific needs.
Frequently Asked Questions
When considering building a shipping container home, it is important to understand how the costs compare to traditional homes, the critical factors when laying a foundation, and key design elements for open floor plans.
How does the construction cost of a container home compare to that of a traditional house?
Building a shipping container home can be more affordable than constructing a traditional house. A typical container home might cost less than $80,000. Some homes have even been built for as little as $20,000 due to simpler construction methods and the use of repurposed materials.
What factors should be taken into account for laying a foundation for a shipping container home?
When laying a foundation for a shipping container home, it is crucial to consider soil stability, drainage, and local building codes. Foundations might range from simple concrete piers to full basements. Ensuring proper leveling and support to handle the container’s weight and the home’s planned layout is vital.
Are there any specific considerations when designing an open floor plan for a container home?
Designing an open floor plan for a container home requires careful attention to structural integrity and natural light. Opening large spaces within the container may necessitate reinforcement of the walls and roof. Maximizing windows and using a light color palette can enhance the sense of space.




