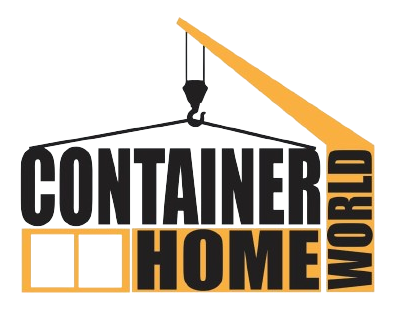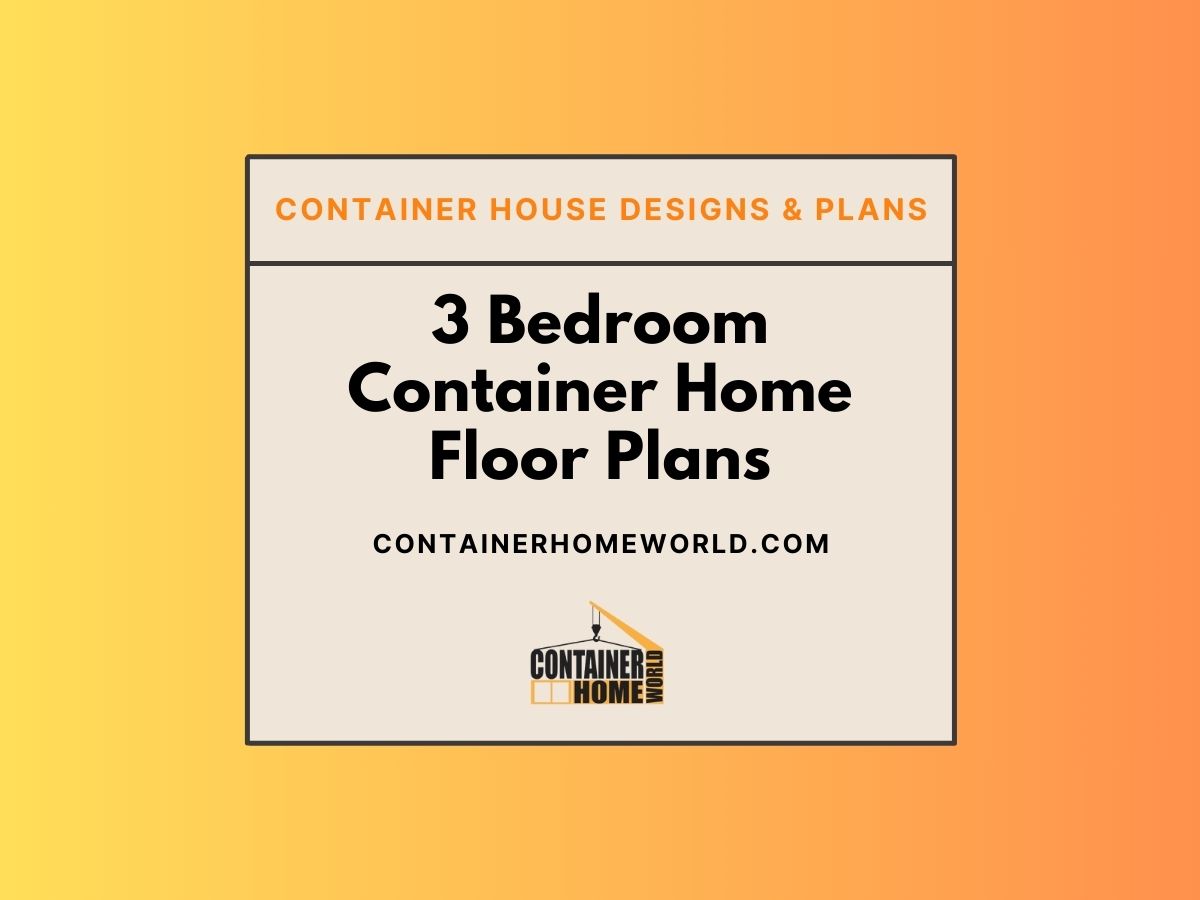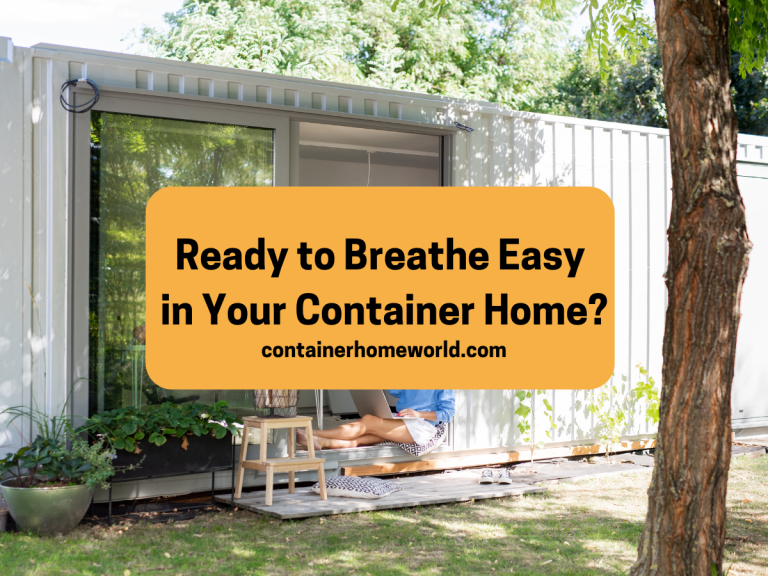Beautiful 3 Bedroom Container Home Floor Plans
Shipping container homes have become a symbol of modern, eco-friendly, and affordable housing. These homes are built by repurposing large steel containers, which are designed to be durable and modular. Among the different types of container homes, the three-bedroom layout offers a practical solution for families, roommates, or those who need extra space for a home office or guest room.
A three-bedroom container home can be designed in various ways to optimize space, natural light, and functionality. Whether you’re seeking a minimalist lifestyle, a cost-effective alternative to traditional housing, or a stylish and unique home, the three-bedroom container home offers flexibility in both design and usage.
In this article, we will explore various floor plans for three-bedroom container homes, along with tips on how to enhance them for maximum comfort and appeal.
3 Bedroom Container Home Floor Plans
Designing a three-bedroom container home requires creativity, as the limited space of shipping containers must be utilized efficiently to create comfortable living areas. One popular design approach is to use three 40 ft containers placed side by side or in an L-shaped configuration. This arrangement allows for separate living spaces while maintaining a sense of cohesion throughout the home.
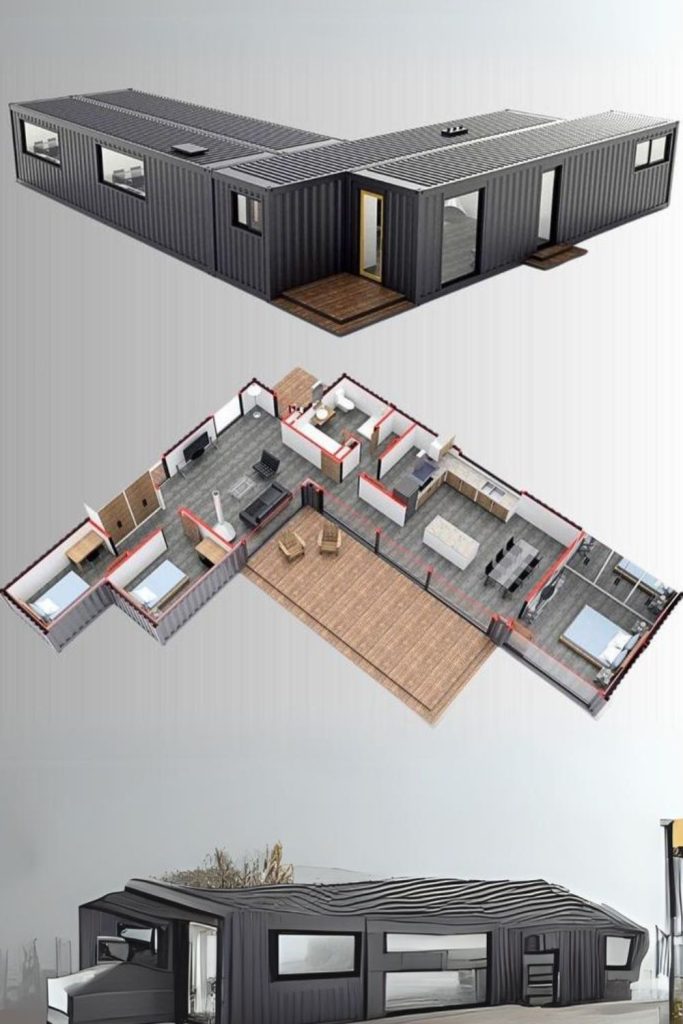
In a typical side-by-side layout, the three containers are placed in a row, creating distinct zones for bedrooms, living areas, and bathrooms. The living room and kitchen are often located in the center, acting as the heart of the home, while the bedrooms are placed at either end for privacy. This layout works particularly well for families, as it provides separation between the master bedroom and the additional bedrooms. Large windows or sliding glass doors can be added along the length of the containers to bring in natural light and create a sense of openness.
For those who want a more dynamic design, an L-shaped layout offers an interesting alternative. In this plan, two containers are positioned side by side, forming the longer leg of the L, while the third container is placed perpendicular to them, creating the shorter leg. The longer side of the L is typically used for communal spaces like the living room, dining area, and kitchen, while the shorter side houses the bedrooms. The open space within the L can be used as a patio or garden, offering a private outdoor area that enhances the indoor-outdoor flow of the home.
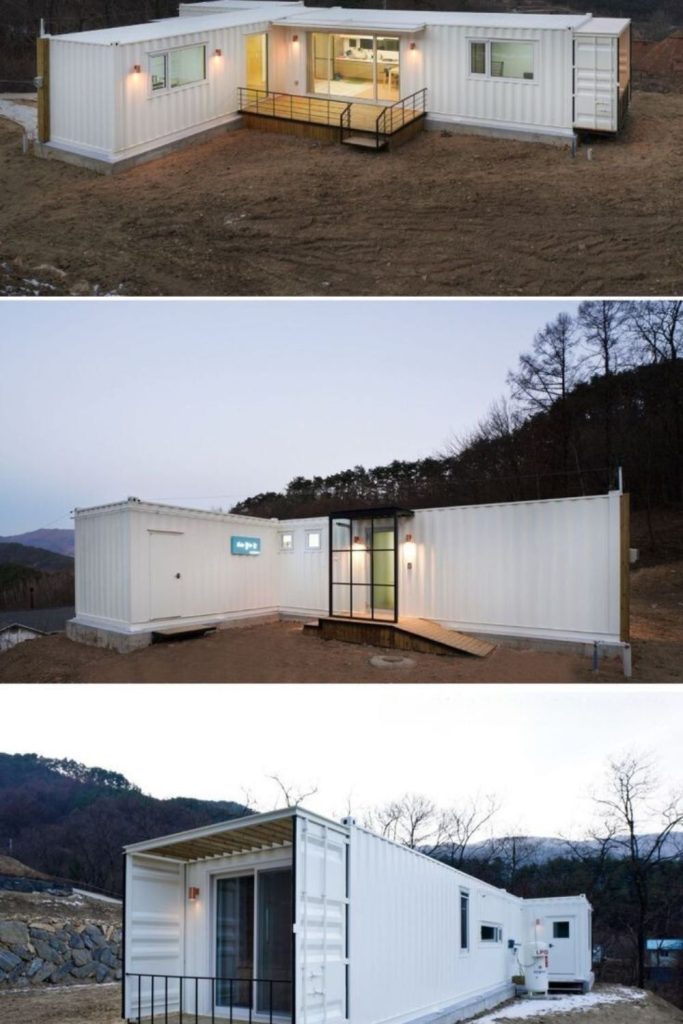
Another creative option for a three-bedroom container home is the stacked configuration. In this plan, two containers are placed on the ground level, while the third container is stacked on top to create a two-storey home. The lower level can be used for communal areas such as the living room and kitchen, while the upper container serves as the sleeping quarters. This layout is ideal for smaller plots of land where horizontal space is limited but vertical space is available. The stacked design also offers the opportunity to include a rooftop deck or balcony, providing additional outdoor living space.
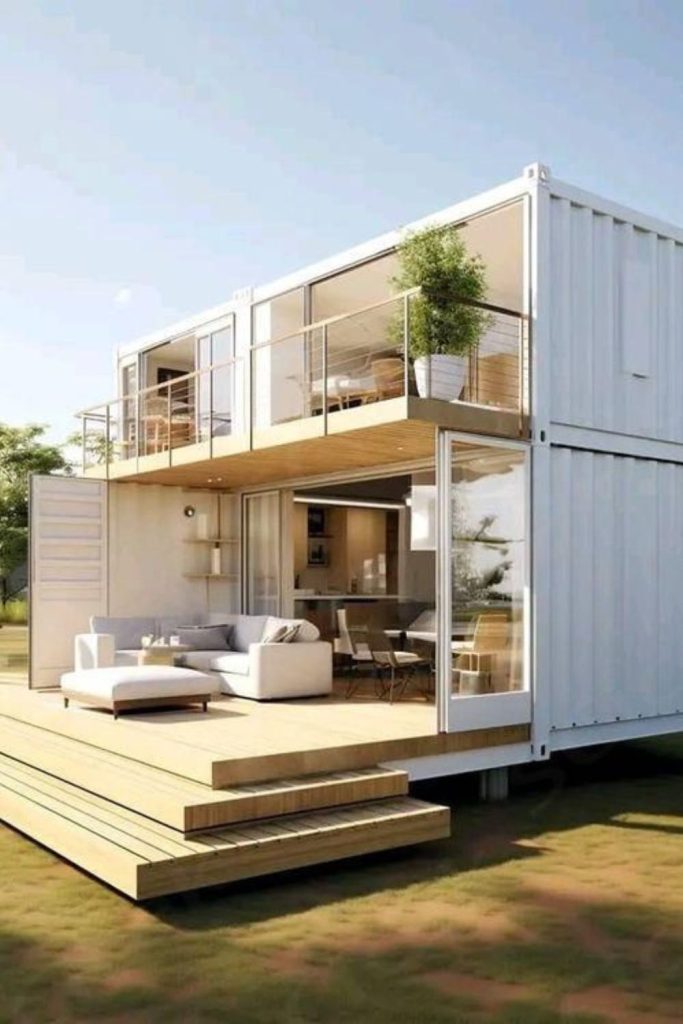
The U-shaped layout is another popular choice for three-bedroom container homes. In this design, three containers are arranged in a U-shape around a central courtyard. The courtyard becomes the focal point of the home, offering a private outdoor area that is easily accessible from all rooms. The containers on either side of the U can house the bedrooms, while the container at the base of the U is typically used for the living and dining areas. This layout is perfect for those who value privacy, as the central courtyard provides a sheltered space away from the outside world.
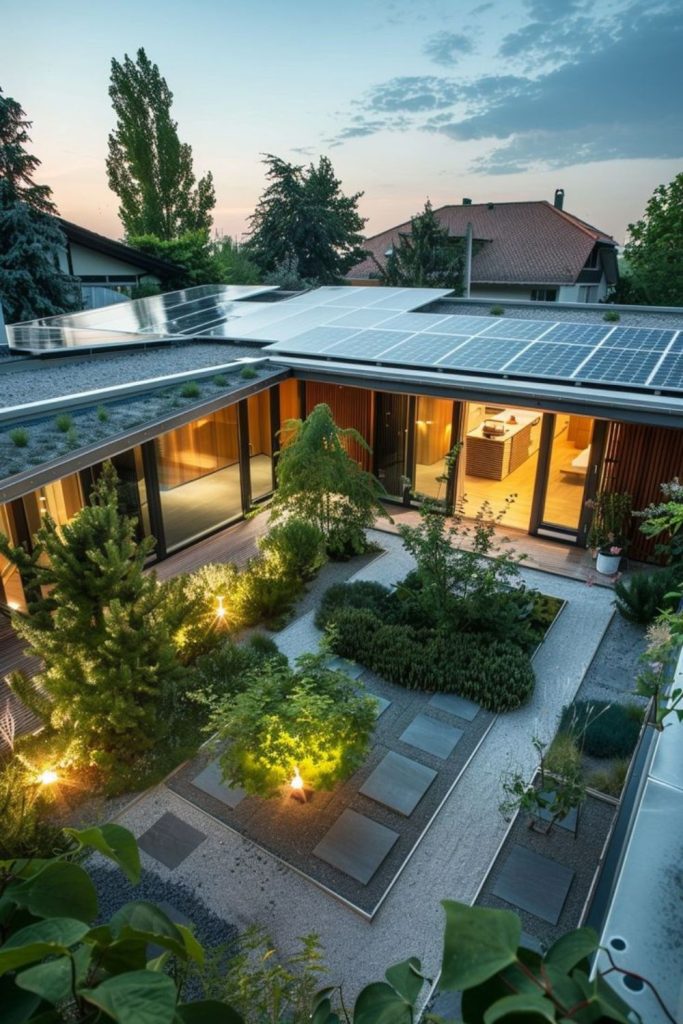
How to Enhance 3 Bedroom Container Homes
Enhancing a three-bedroom container home requires careful consideration of both aesthetics and functionality. One of the most effective ways to improve the comfort and livability of a container home is through the use of large windows and sliding glass doors. These features allow natural light to flood the interior, making the space feel larger and more open. Additionally, they create a strong connection between the indoor and outdoor areas, which is particularly important in smaller homes where every square foot counts.
Another way to enhance a three-bedroom container home is by incorporating outdoor living spaces. Patios, decks, and courtyards can serve as extensions of the indoor living areas, providing additional space for relaxation, dining, or entertaining. These outdoor spaces can be designed with natural materials like wood or stone to create a seamless transition between the indoor and outdoor environments. In climates with favorable weather, an outdoor kitchen or seating area can be added to further expand the functionality of the home.
Storage is often a concern in container homes, as space is limited. Built-in storage solutions, such as under-bed drawers, wall-mounted shelves, and multi-functional furniture, can help maximize available space. Custom cabinetry and closets can also be designed to fit the unique dimensions of a container home, providing ample storage without taking up valuable floor space.
Insulation is a critical factor in making a container home comfortable year-round. Shipping containers are made of steel, which can make them prone to temperature fluctuations. Proper insulation, combined with energy-efficient windows and doors, can help regulate the indoor temperature and reduce heating and cooling costs. In addition, installing skylights or solar tubes can bring in natural light while maintaining privacy and reducing the need for artificial lighting.
The exterior of a container home can also be enhanced to improve both its appearance and performance. Cladding the exterior with wood, metal, or composite materials can give the home a more finished look while adding an extra layer of insulation. Green roofs or rooftop gardens can help reduce heat absorption and provide additional outdoor space for relaxation or gardening.
Landscaping plays a significant role in enhancing the overall aesthetic of a container home. Native plants, trees, and shrubs can be used to create a natural barrier that provides privacy and shade. Hardscaping elements like pathways, patios, and retaining walls can define outdoor areas and add visual interest. By integrating the home into its natural surroundings, the container home can become a harmonious part of the landscape.
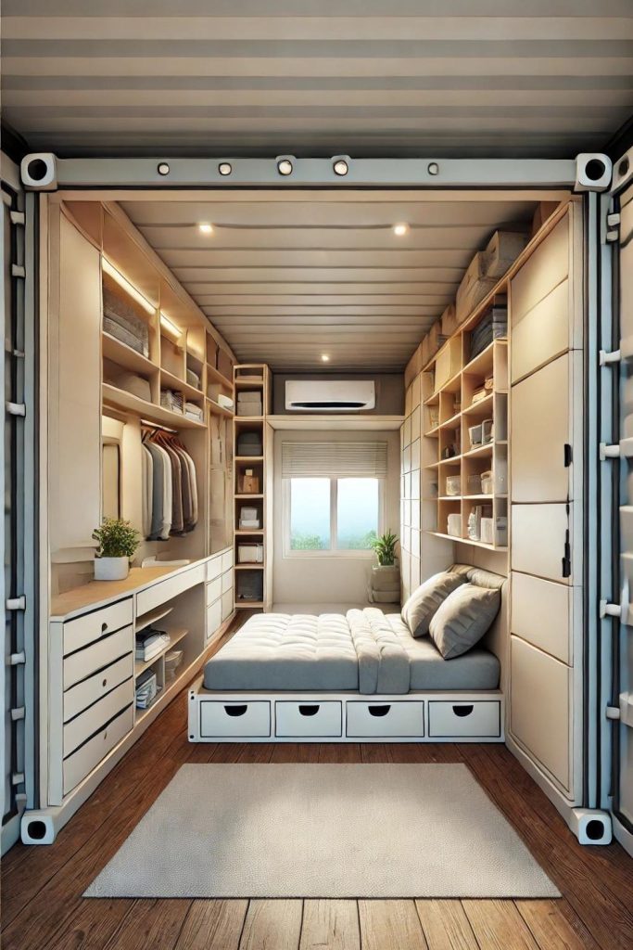
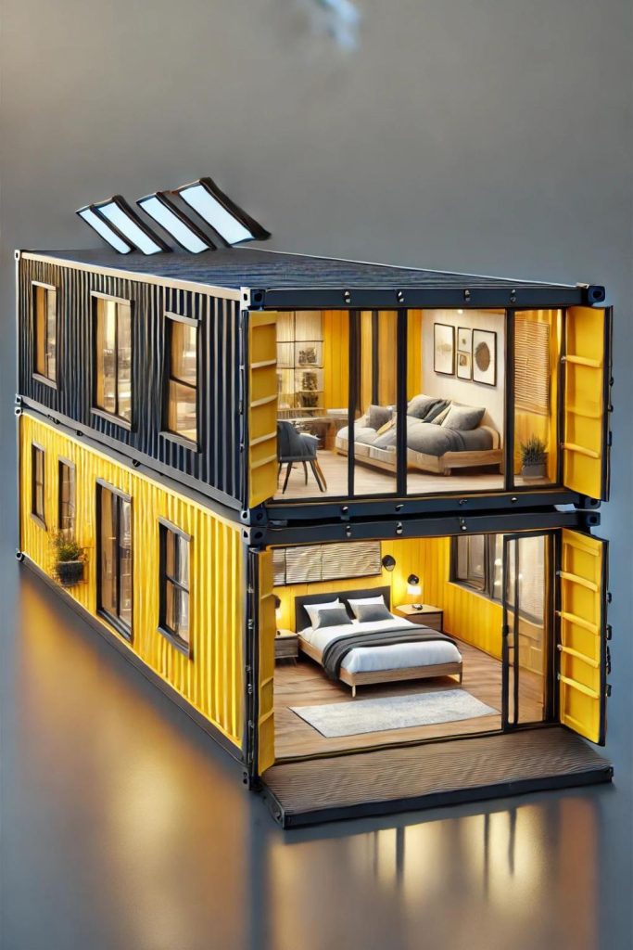
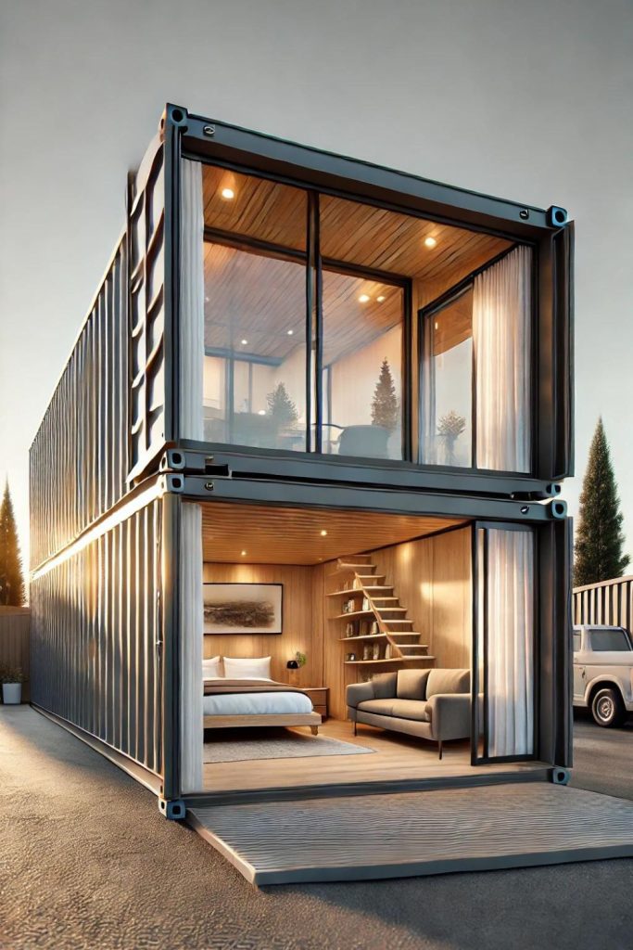
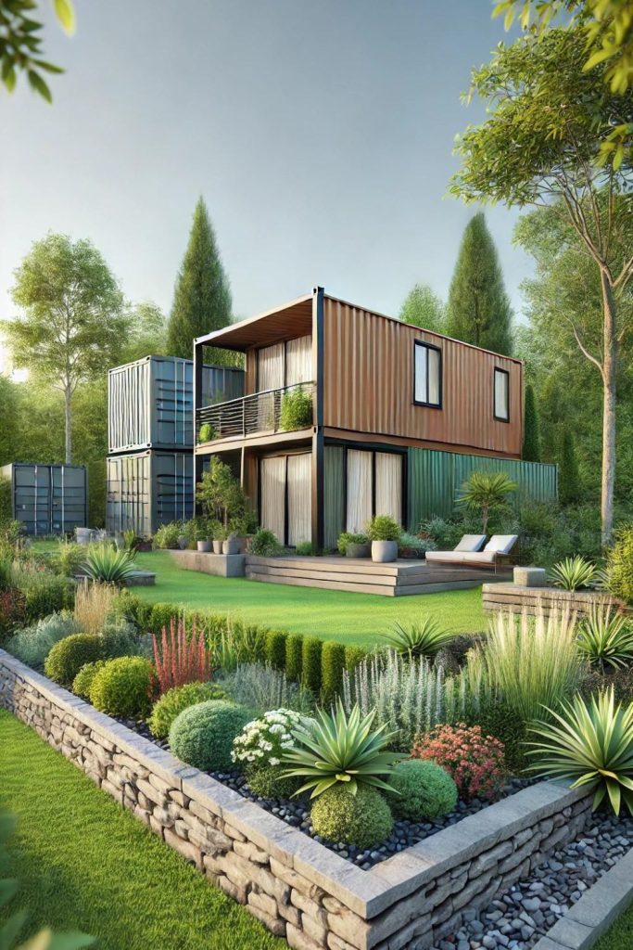
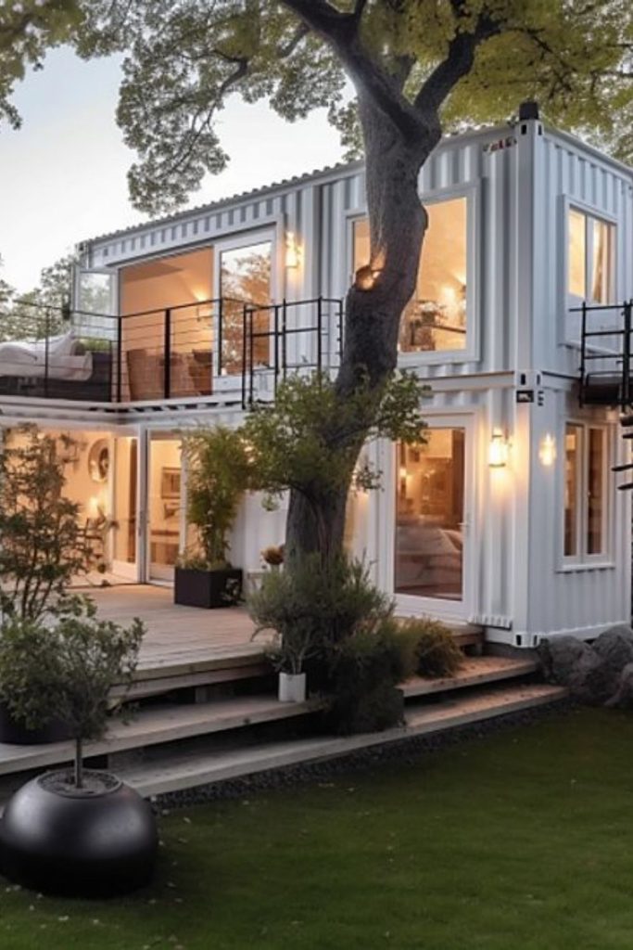
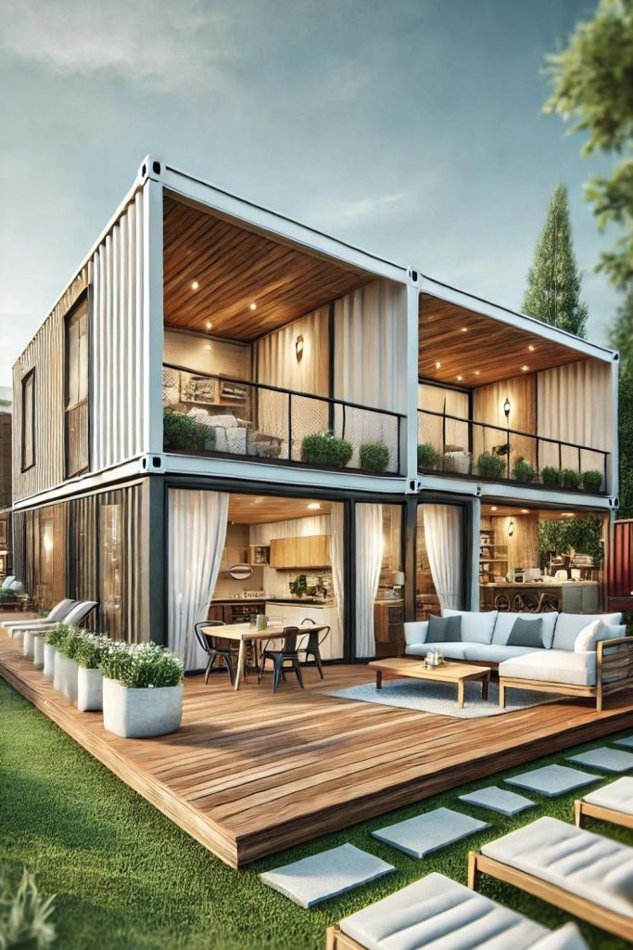
FAQs
How much do 3 bedroom container home costs to build?
The cost of a three-bedroom container home can vary widely depending on factors such as location, design complexity, and materials used. On average, you can expect to spend between $100,000 and $300,000, including the cost of the containers, modifications, and interior finishes. Additional costs may apply for permits, utilities, and site preparation.
Three-bedroom container homes offer a modern, flexible, and eco-friendly alternative to traditional housing. With various floor plan options and the ability to customize the design, container homes can be tailored to suit different lifestyles and preferences. Whether you choose a linear, L-shaped, stacked, or U-shaped layout, careful planning and thoughtful design can result in a comfortable and stylish living space that maximizes the potential of the containers.
